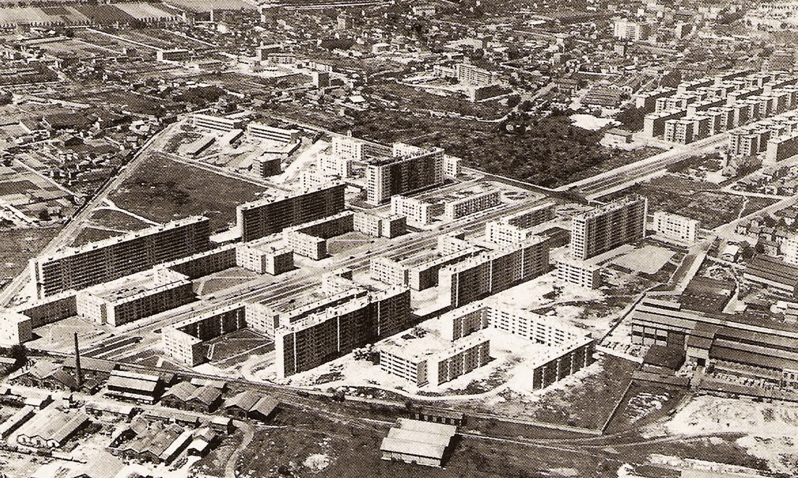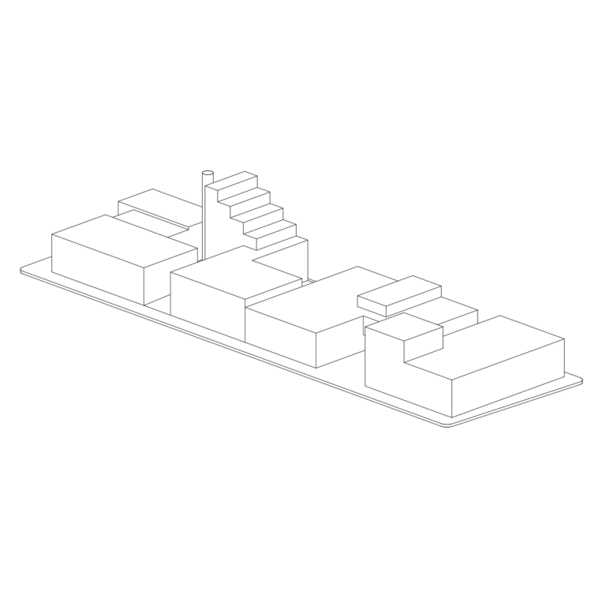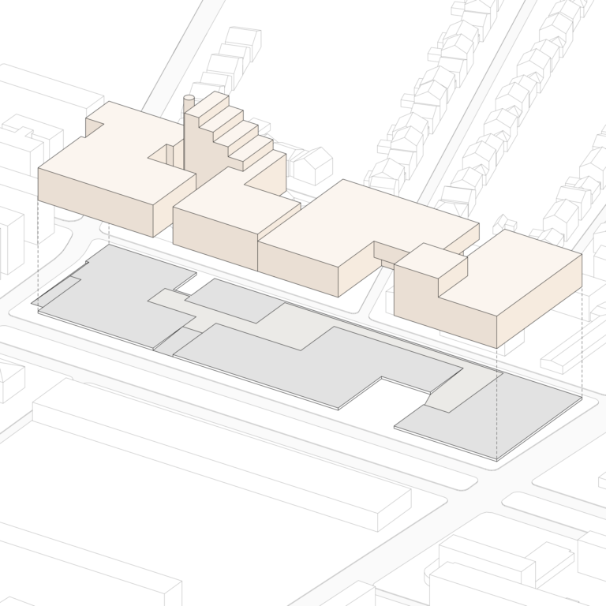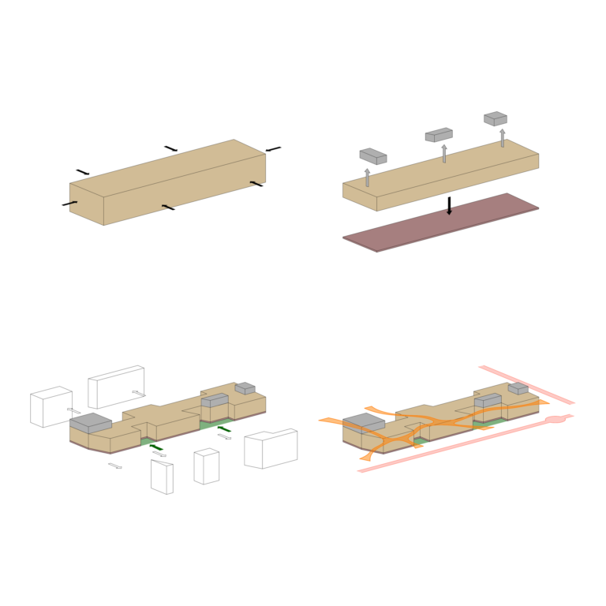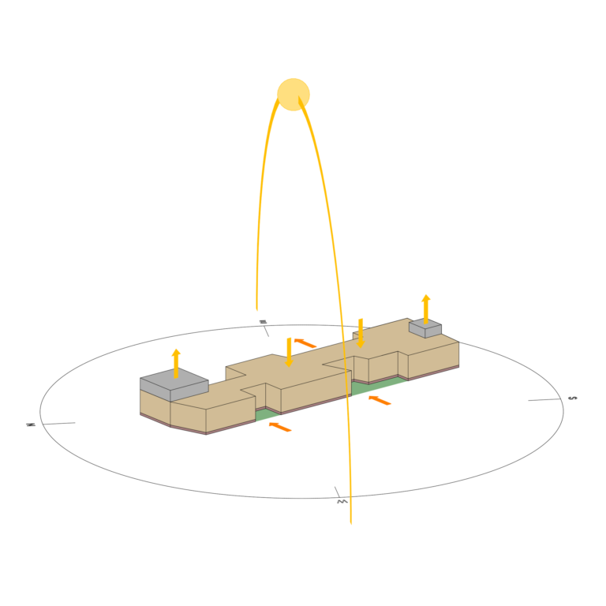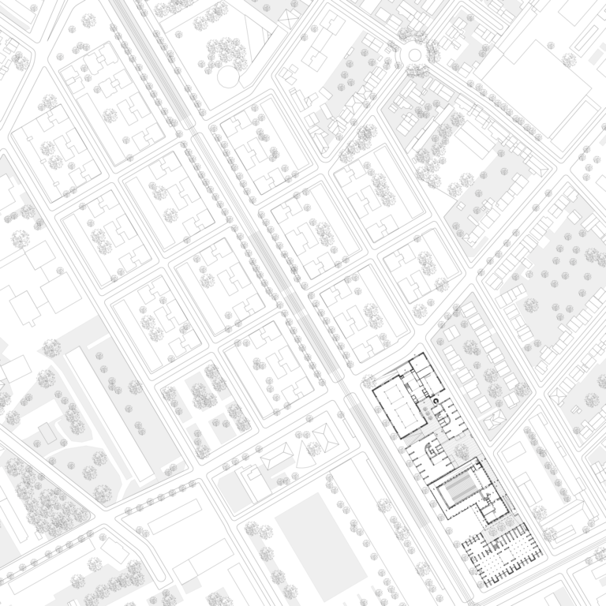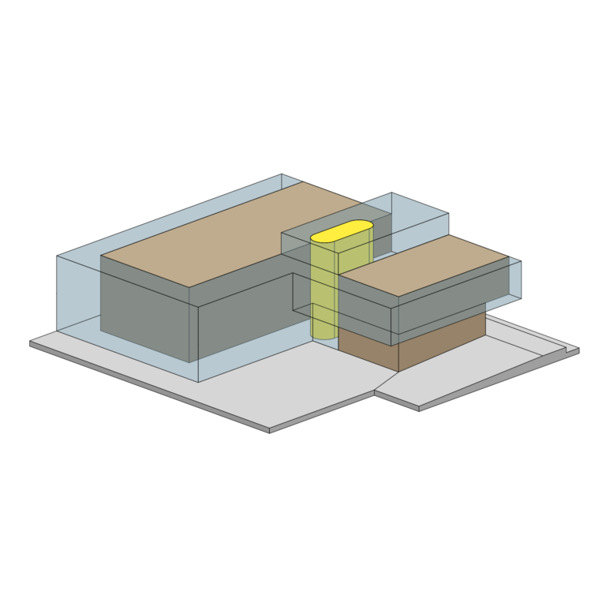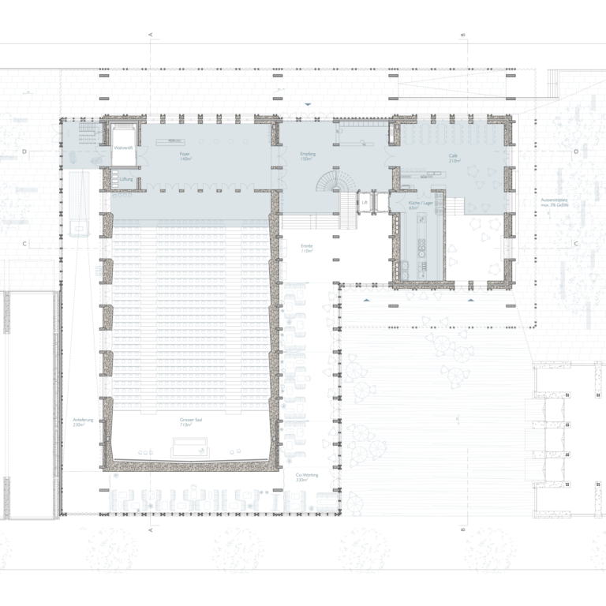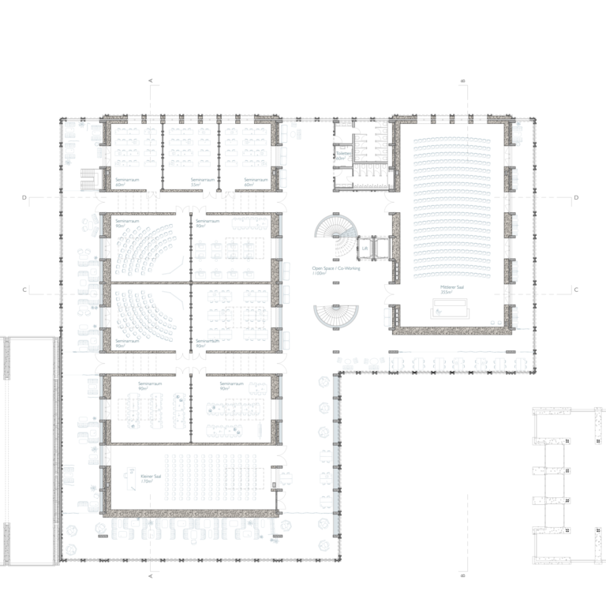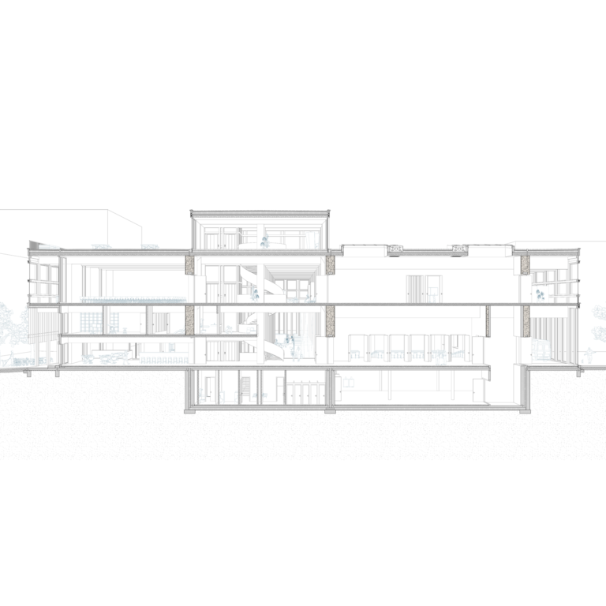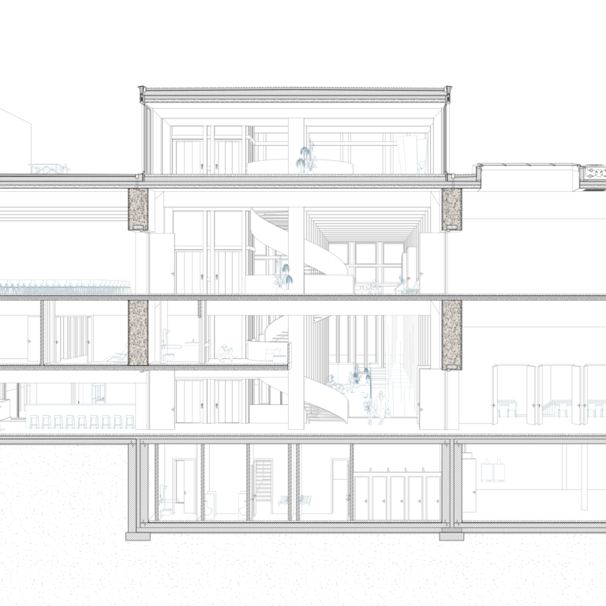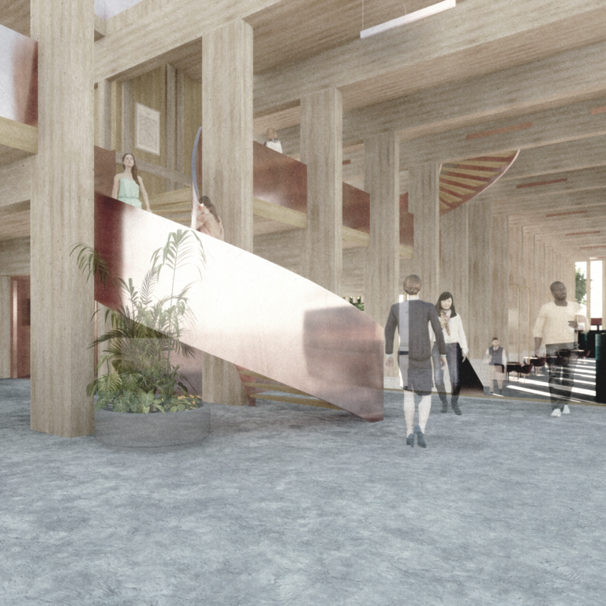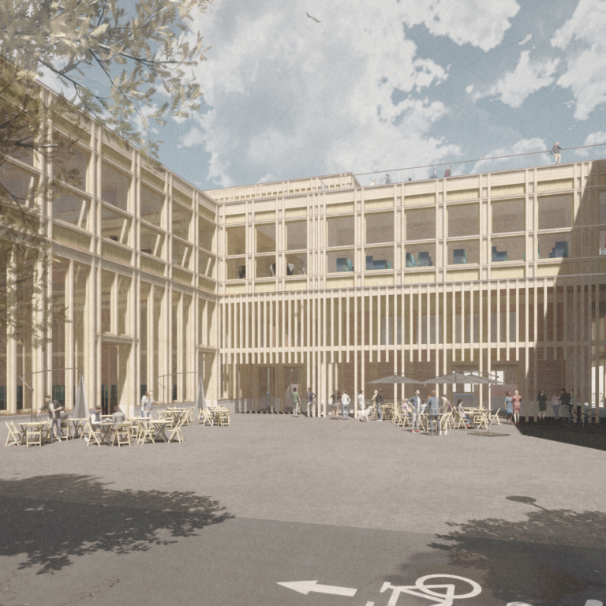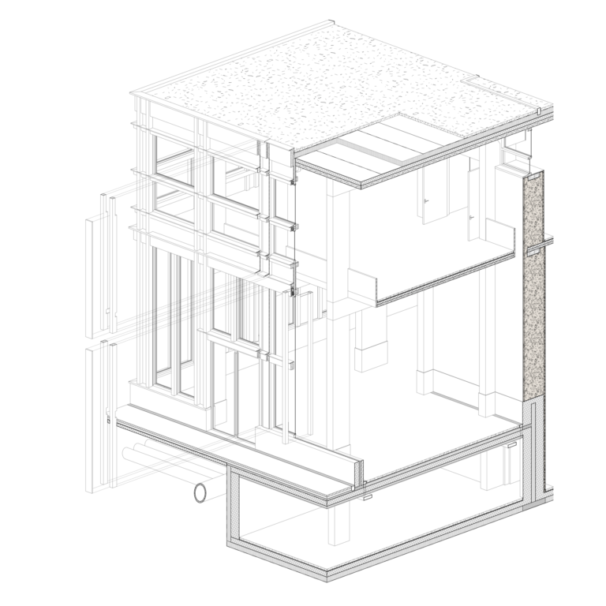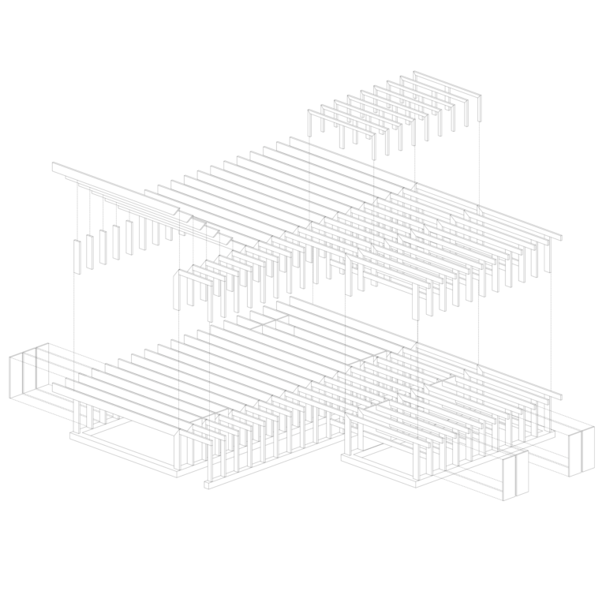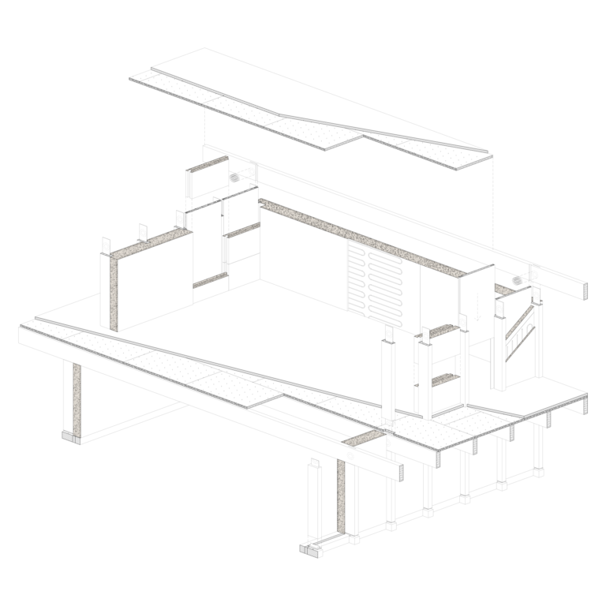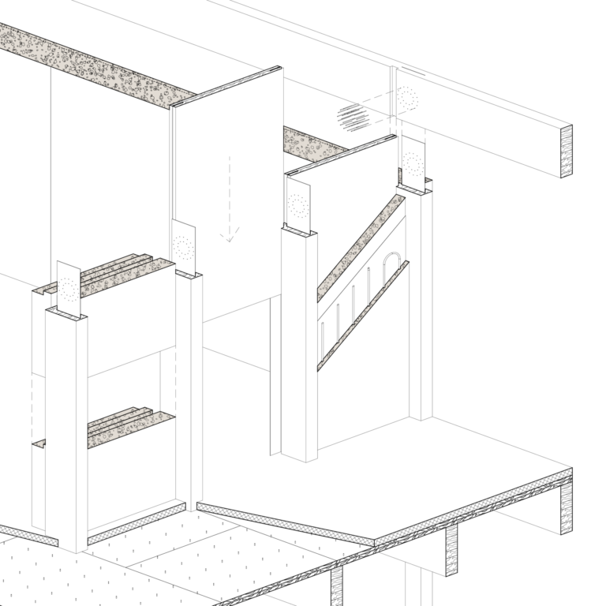Auditorium – Clay
description
On Lyon’s Boulevard des États-Unis, four compact clay buildings form a unified ensemble atop a shared base that separates them from the street. The auditorium opens onto a public square and is built as a timber structure with glass infill panels enclosing two massive clay cores. A vertical opening connects the cores visually and symbolically, creating a light-filled zone for gathering and exchange. Clay, long used in Lyon for its thermal and acoustic qualities, is combined with straw to enhance insulation. A geothermal system circulates energy through embedded pipes, using the material’s natural storage capacity. The façade’s fine rhythm translates the building’s scale into human proportion, merging craft, sustainability, and civic presence.
semester details
studio:
semester:
work:
task:
site:
Meritxell Vaquer Fernandez, Thomas K. Keller
Bachelor Thesis, Spring 2020 – ZHAW Winterthur
Individual work
Unicampus – Auditorium
Lyon
