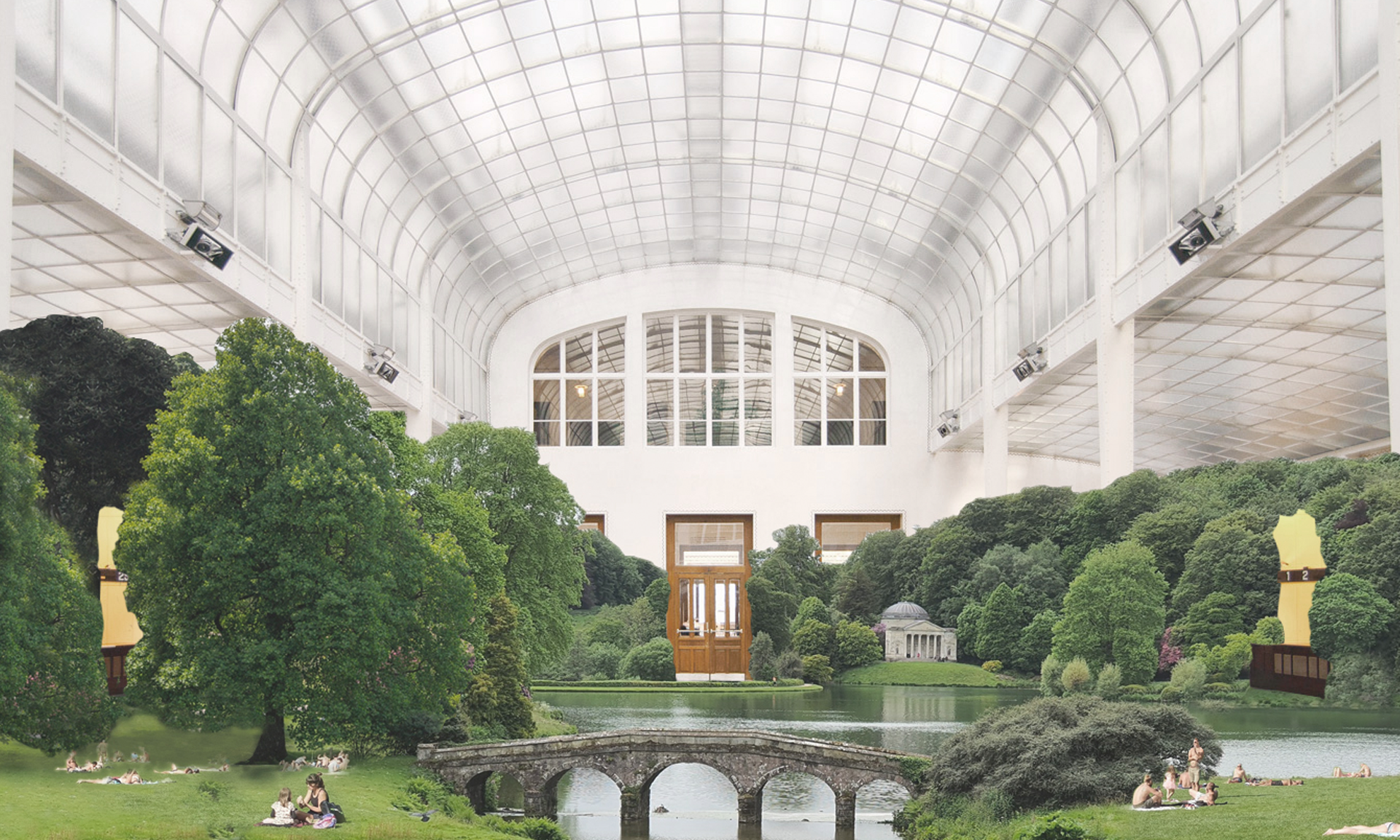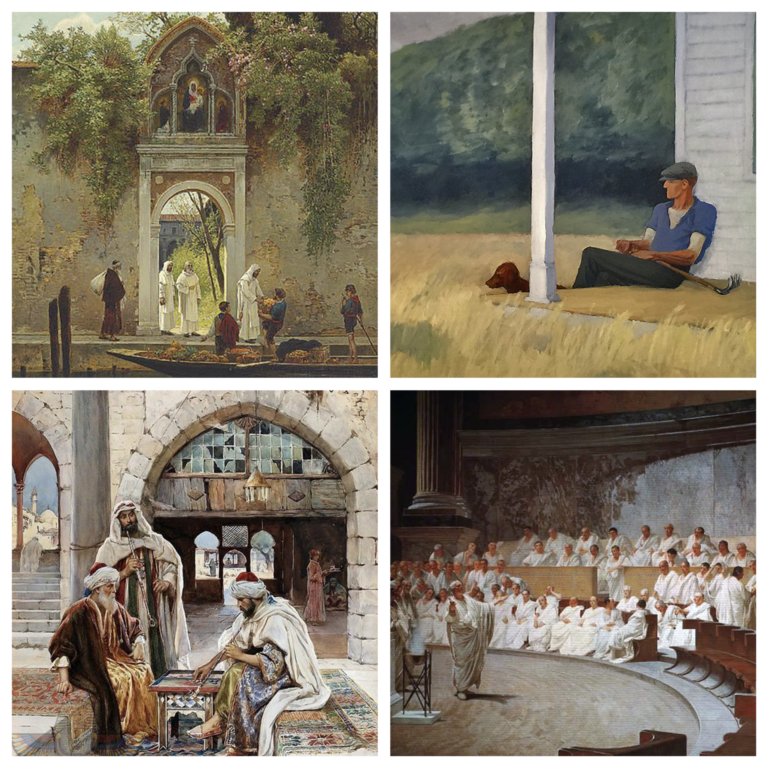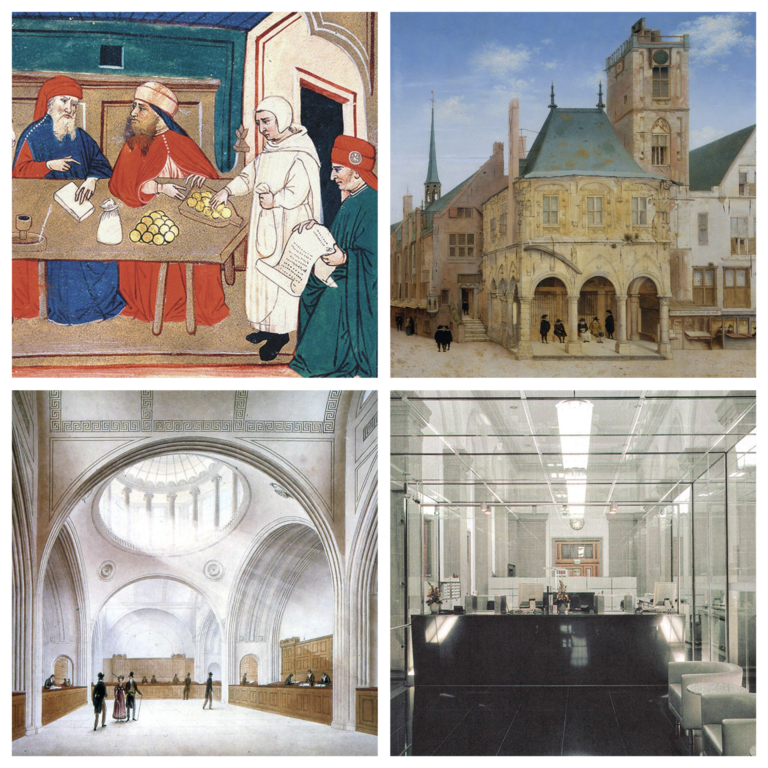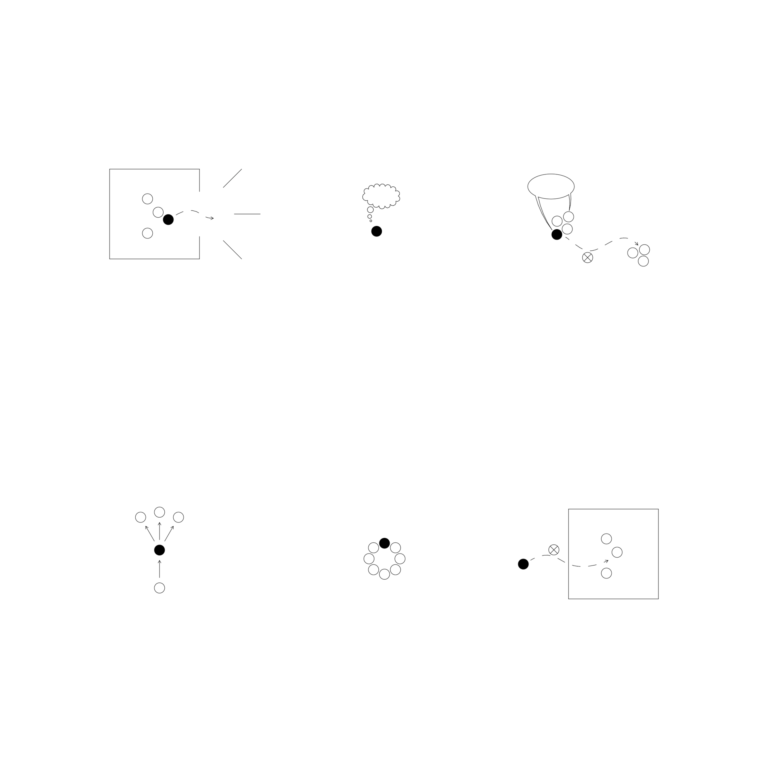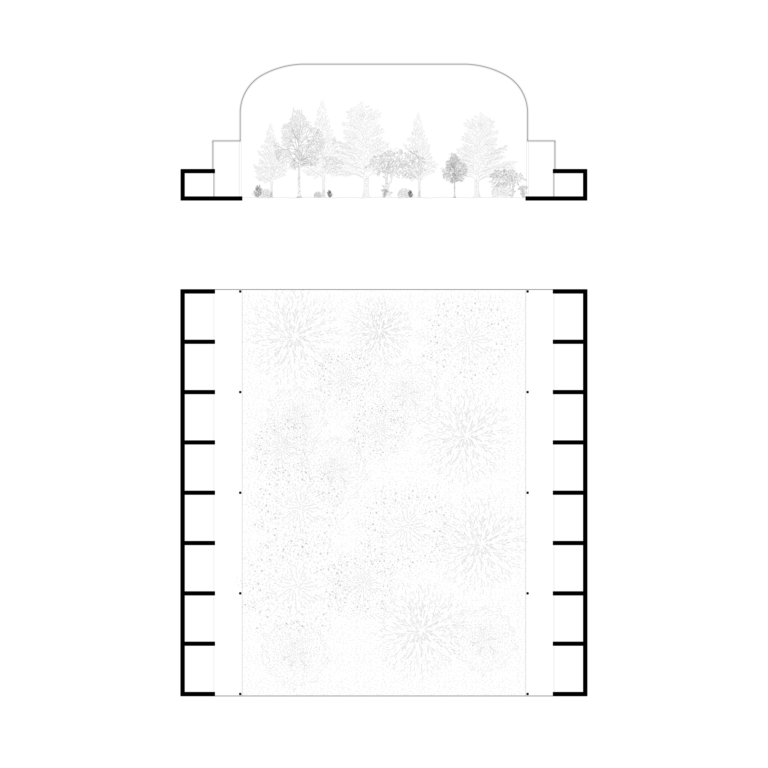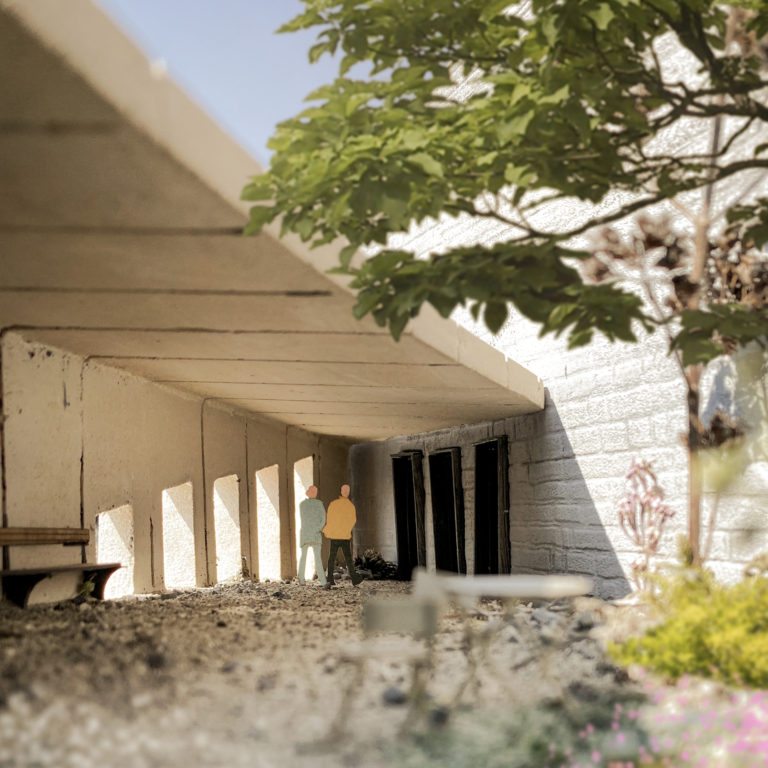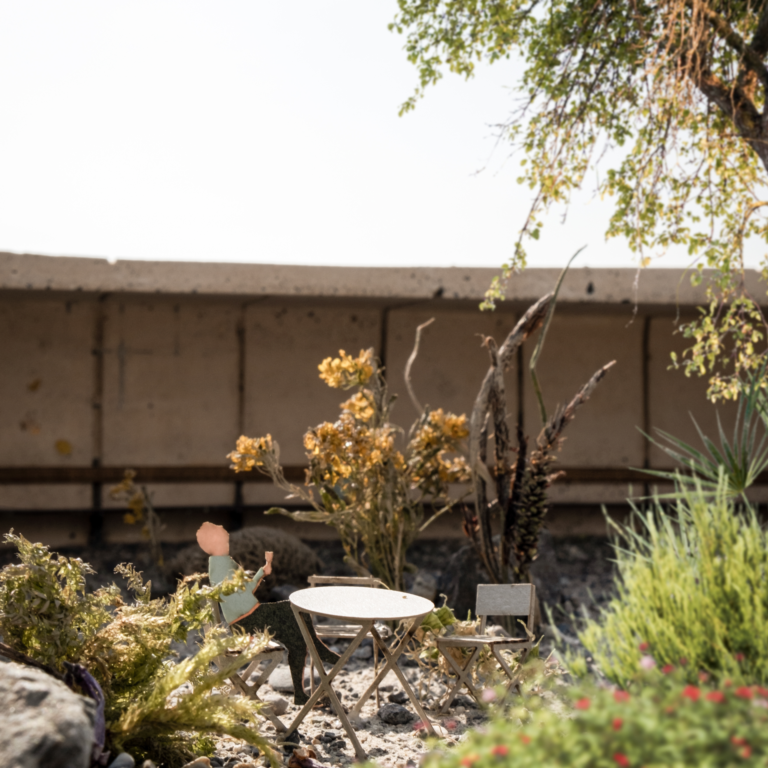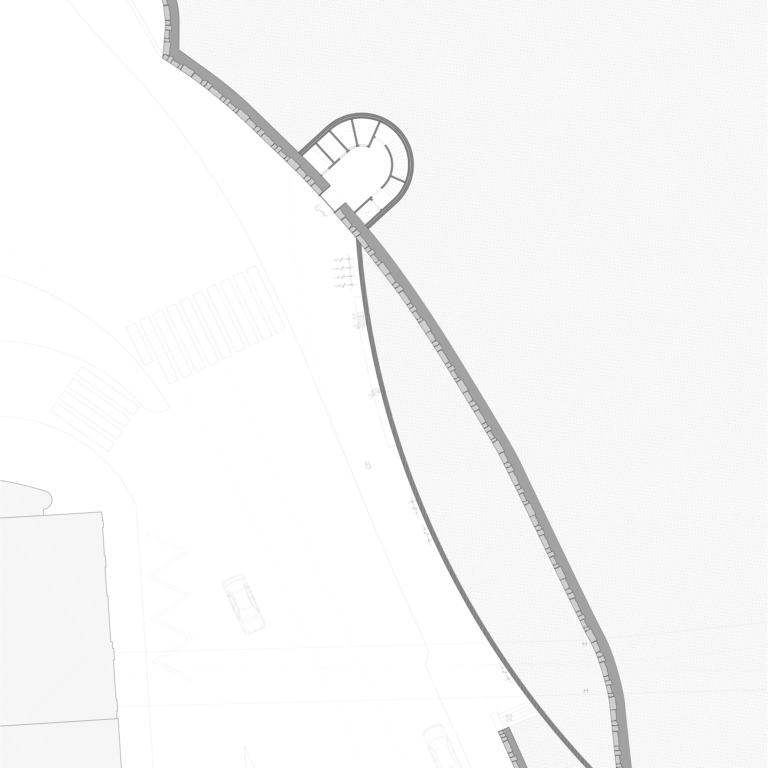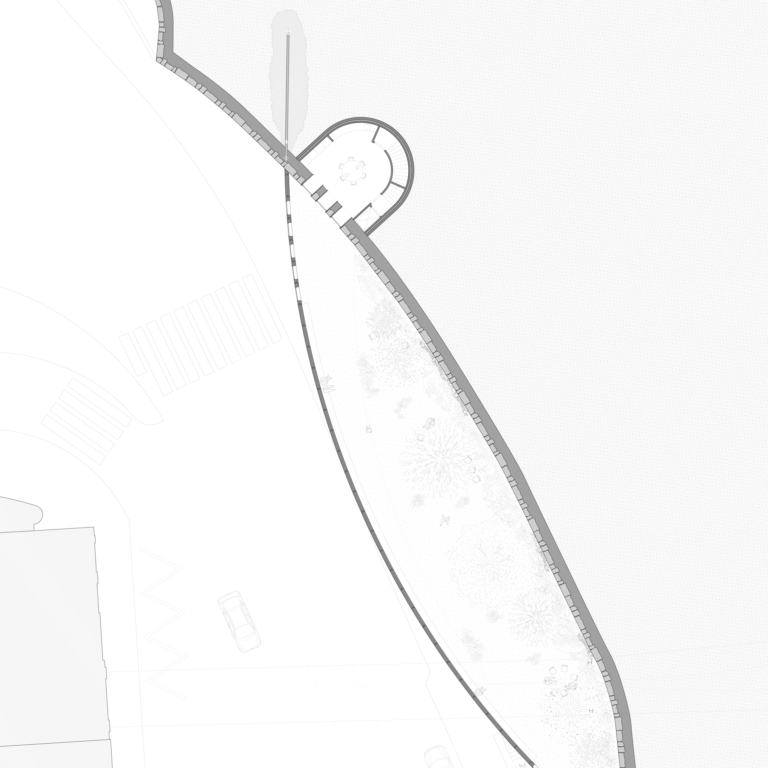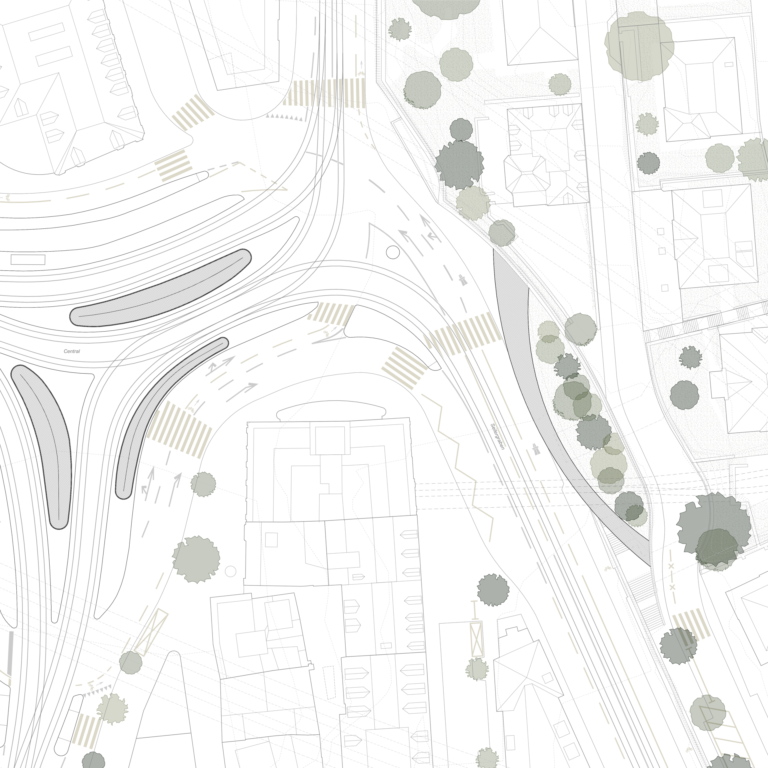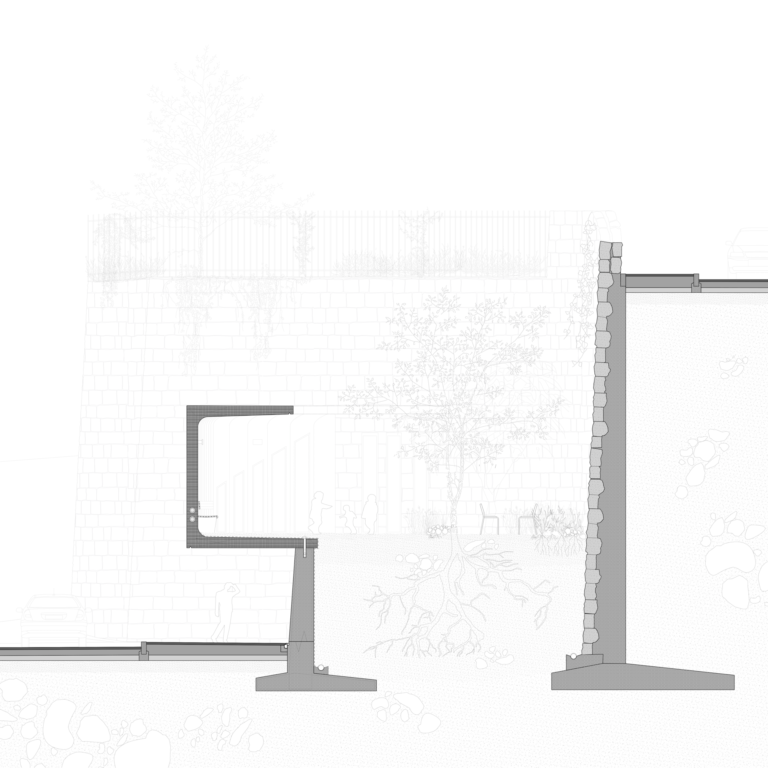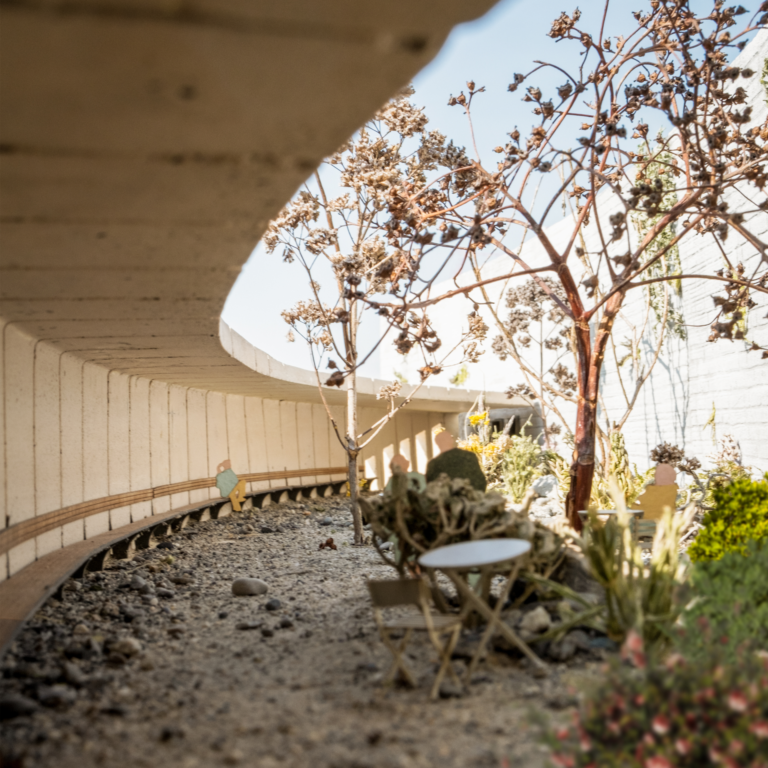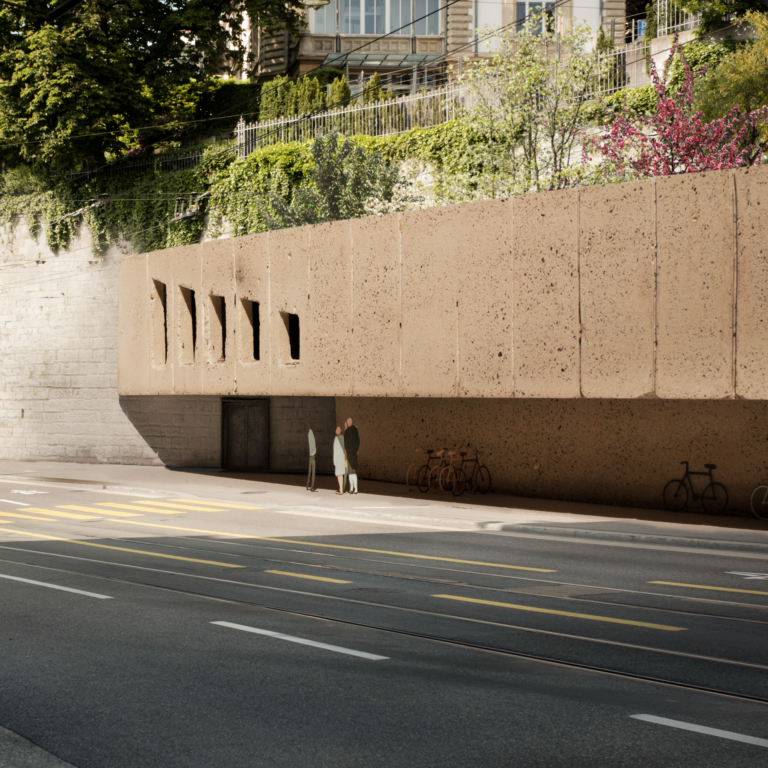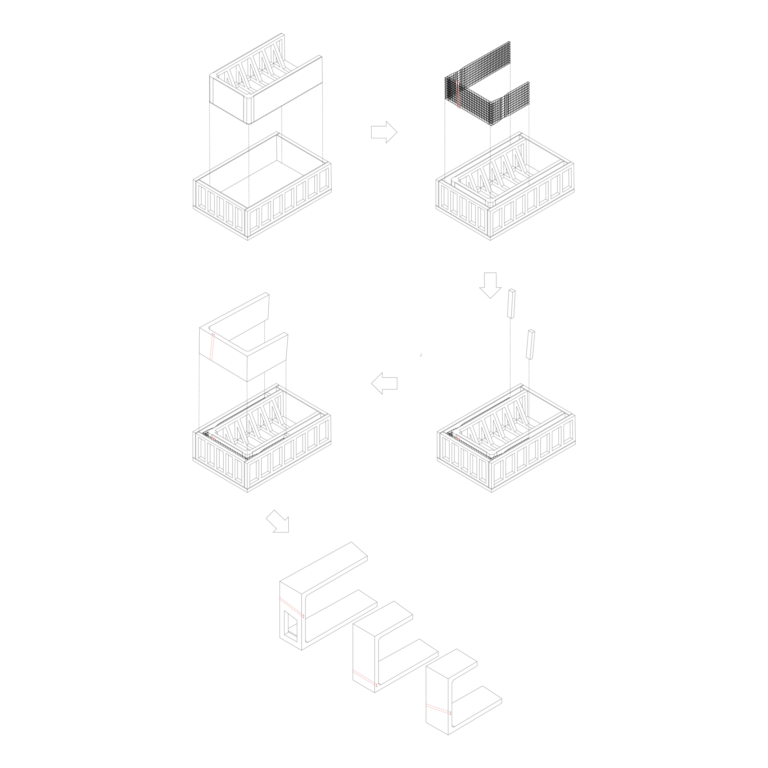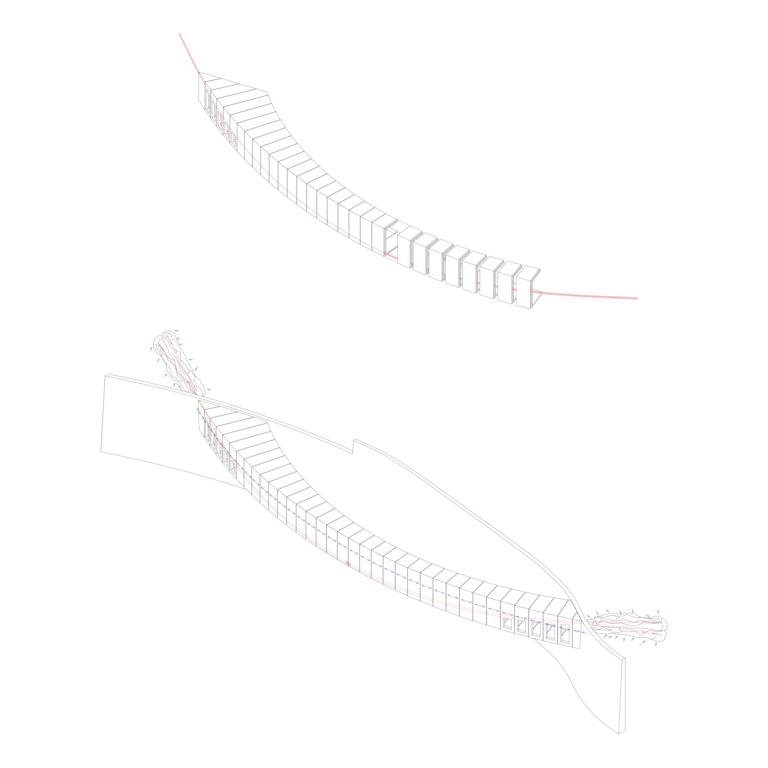Redefine institutions
description
The project explores how nature can soften the functional rigidity of administrative spaces. A protected garden is created between the existing natural stone wall and a new architectural counterpart. Prefabricated concrete elements are strung along a tension cable, forming a delicate canopy that connects to the old wall and shades the walkway below. Openings along this line bring light deep into the space and lead towards the entrance of the meeting room, which occupies a vertical niche within the existing wall. The lower levels contain a public restroom and staff access, while the upper floor accommodates a small meeting room and kitchenette, visually connected to the administration above. Between the walls, a calm garden unfolds — both enclosed and open, a space of retreat within the dense fabric of the city.
semester details
studio:
semester:
work:
task:
site:
Roger Tudó Gali (harquitectes)
Spring 2023 – ETH Zürich
Group work with Y. Wettstein
Small Institutions – Administration
Central, Zürich
