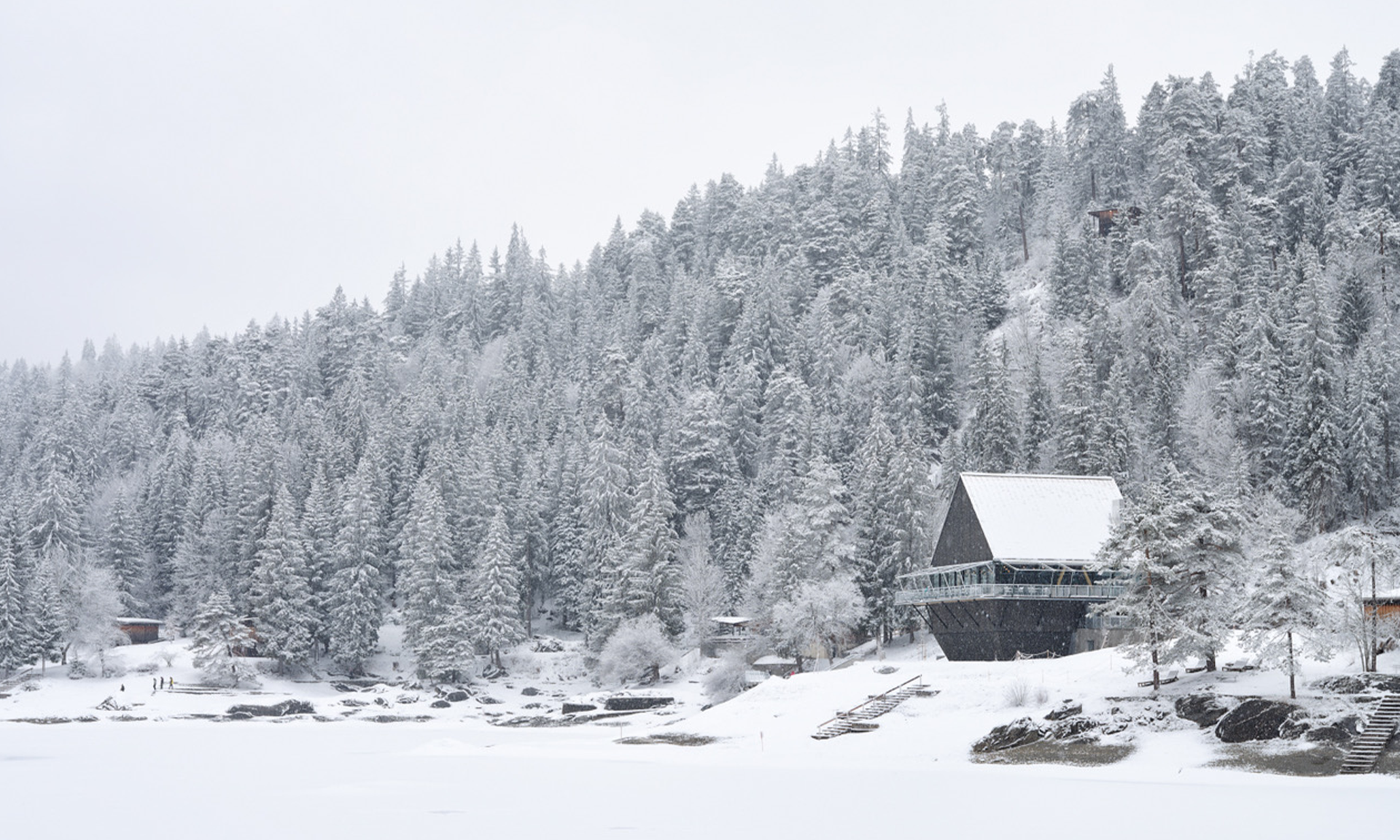image source: © Ralph Feiner
description
The new restaurant replaces a building destroyed by fire. Positioned at the edge of the forest, it integrates naturally into its surroundings while keeping the lakeshore open. The different functions are stacked vertically to minimize the building’s footprint. With its steep gabled roof, the structure forms a calm and stable presence in the landscape. The upper level contains the year-round restaurant and kitchen, while the lowest level by the lake houses a self-service summer kiosk. Between them, a service floor ensures efficient operation and transfers structural loads through the timber structure into the ground. Foldable and sliding façade elements allow the building to adapt to the changing landscape and the seasonal rhythm of life on the lake.
During my time in the office, I was mainly responsible for detailed construction drawings and tender documentation. I also contributed to design aspects such as the staircase, terrace, balconies, restrooms, interior layout, and the mechanics of the movable façade elements.
project details
office:
labour time:
phase:
position:
client:
site:
Corinna Menn Studio
August 2022 – January 2023
Tendering and detailed planning
Project Architect
Municipality of Flims
Caumasee, Flims
