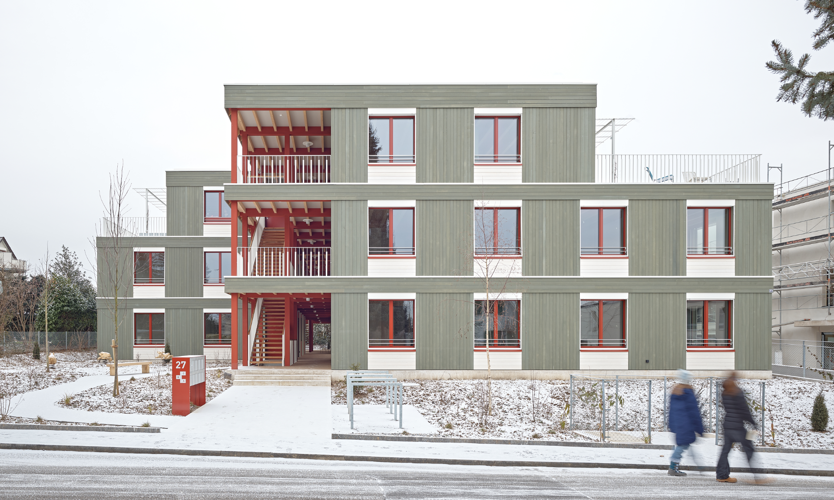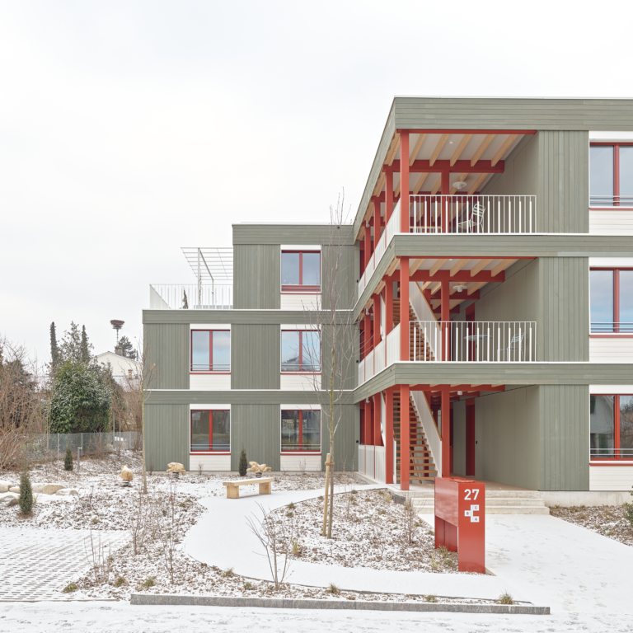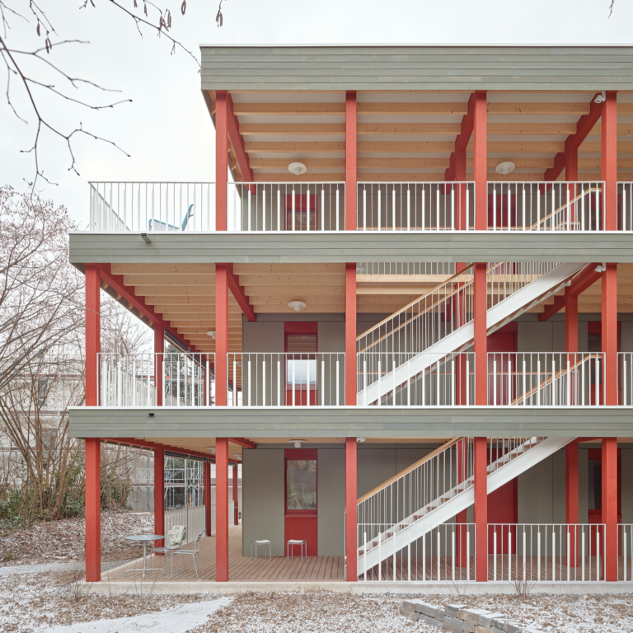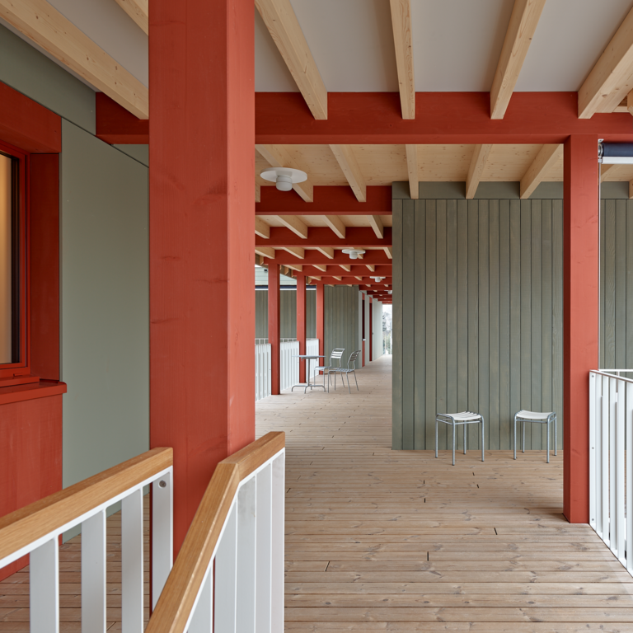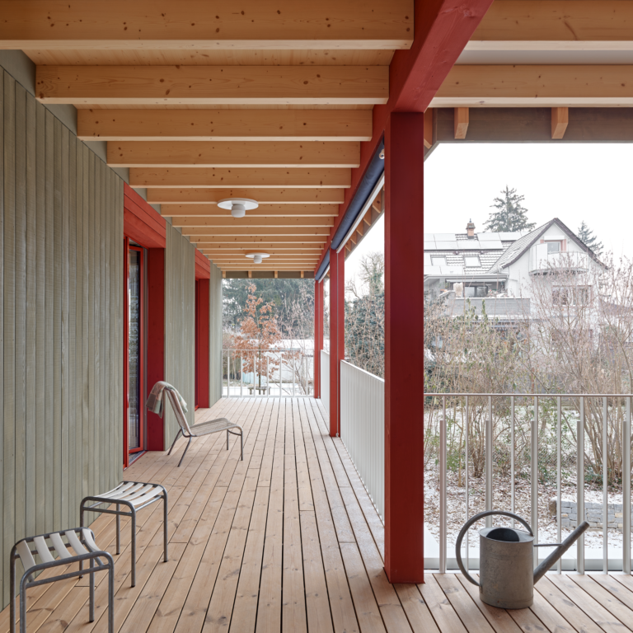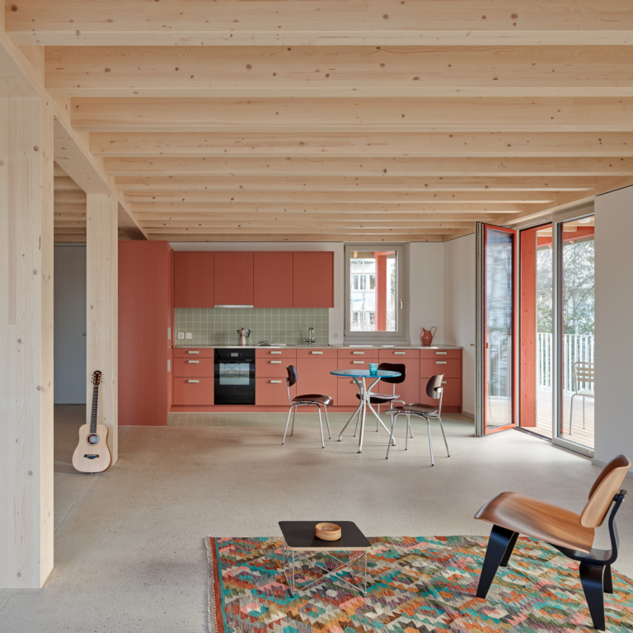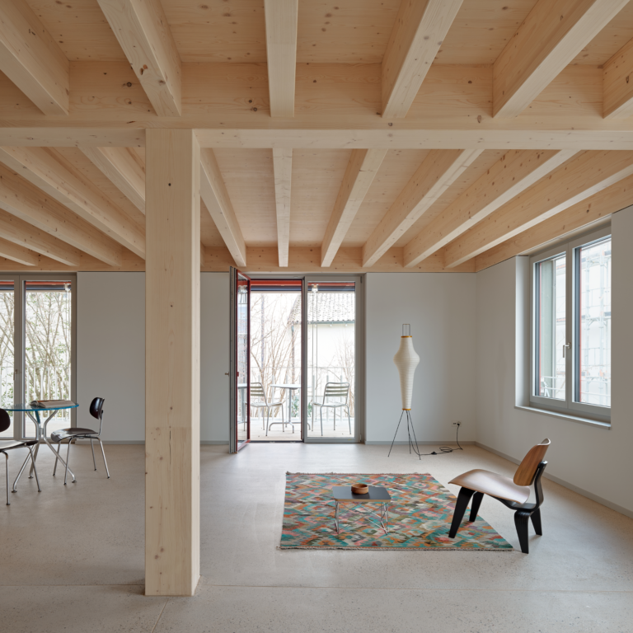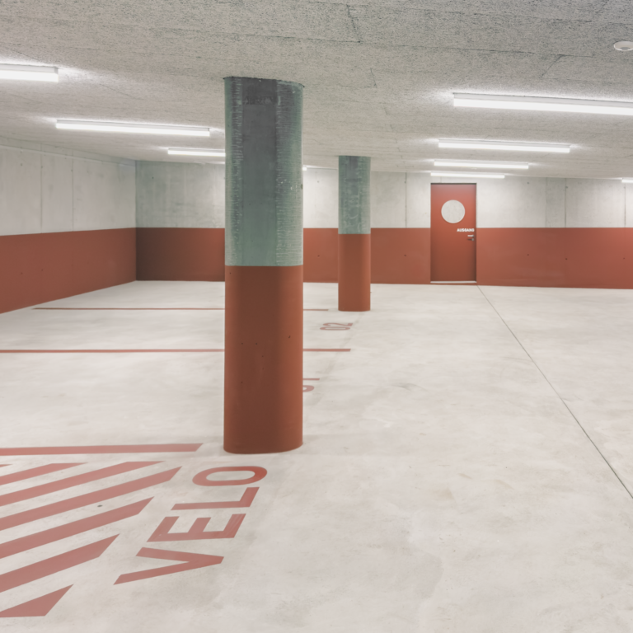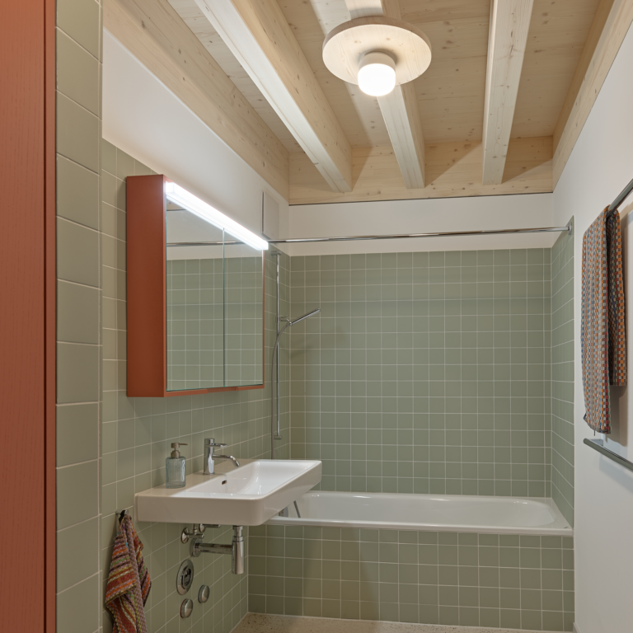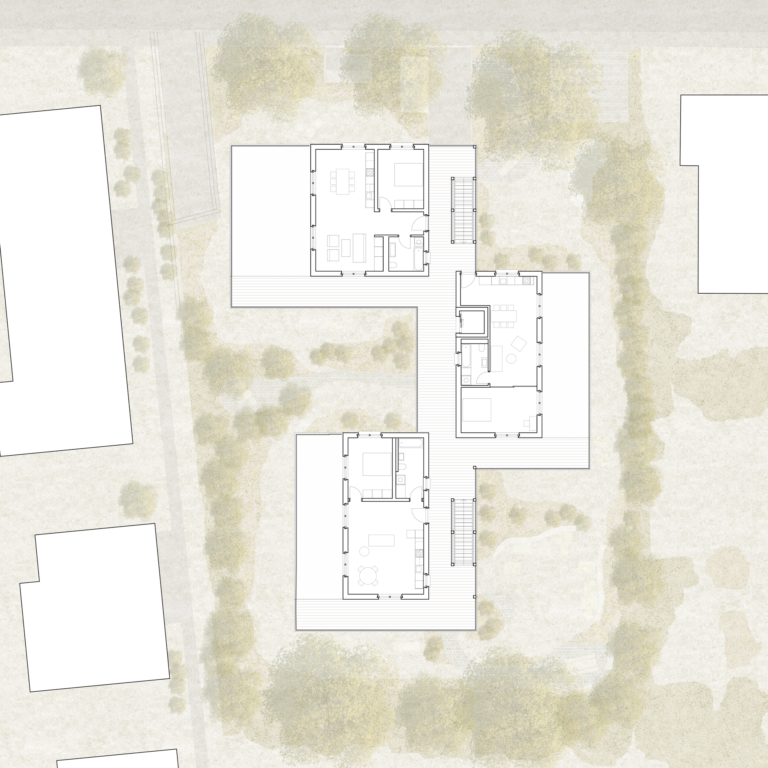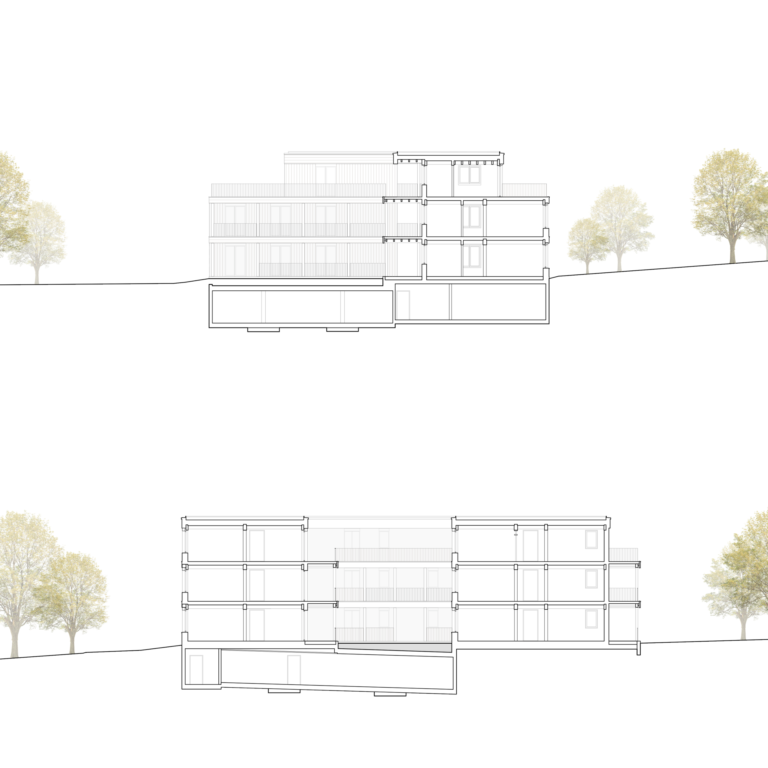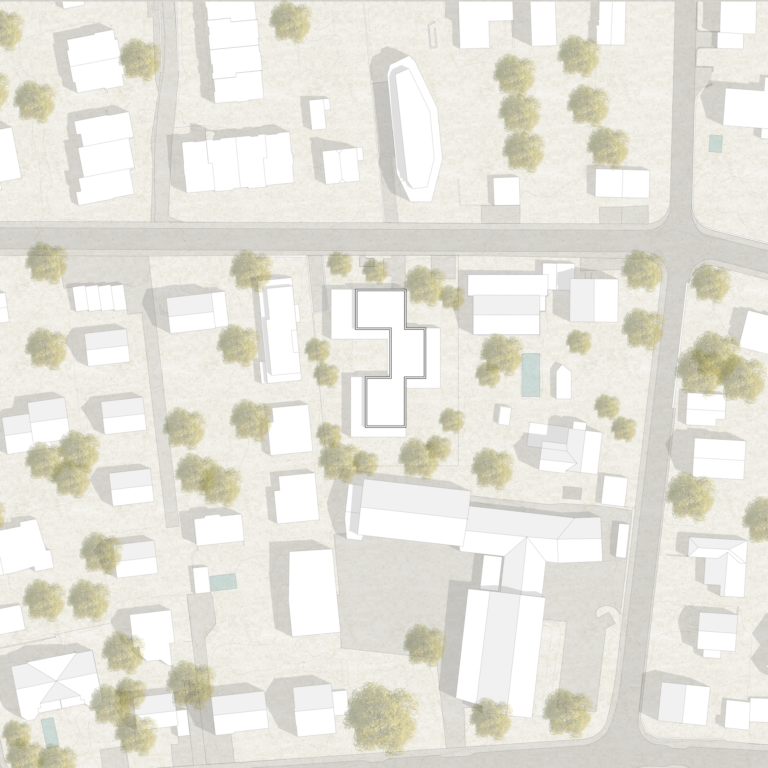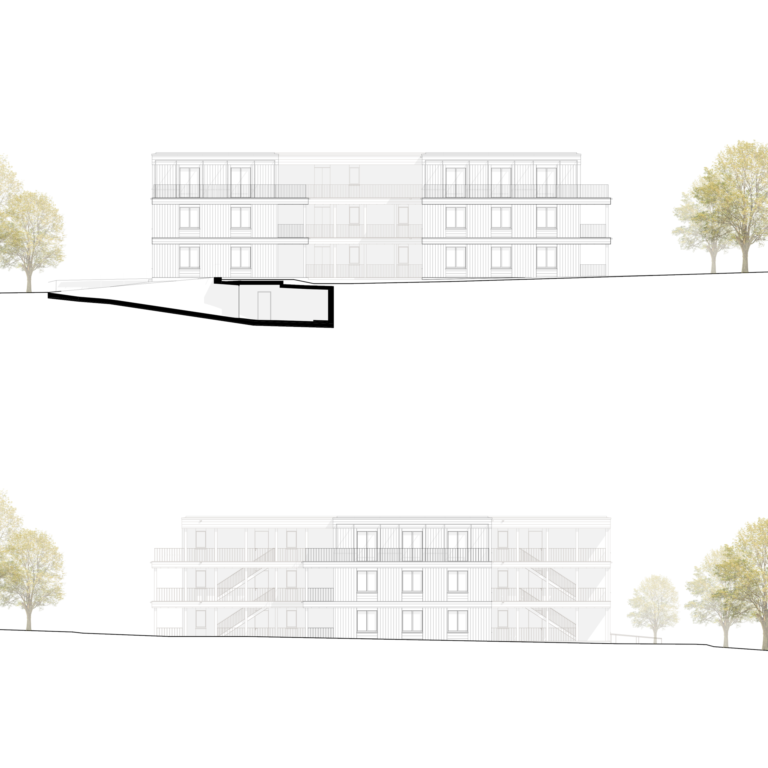Residential Building in Binningen, CH
description
The new housing complex consists of three offset, three-storey timber buildings that blend naturally into their surroundings and create a friendly environment for families. The staggered arrangement allows green spaces to extend close to the buildings, forming a strong connection between architecture and nature. Access follows a gradual sequence from the public realm to the semi-private galleries and balconies, leading finally into the private living areas. A central access axis links the volumes and acts as the social heart of the development. The timber structure is expressed both outside and inside, defining the architectural character.
After the building permit was submitted, I accompanied the project full-time as architectural project leader, overseeing design revisions, tendering, detailing, and site supervision through to final documentation.
project details
office:
labour time:
phase:
position:
client:
Schmid Ziörjen Architektenkollektiv
Feb 2024 – Dec 2025
Tendering, detailed planning and Construction
Junior Project Manager
Private
