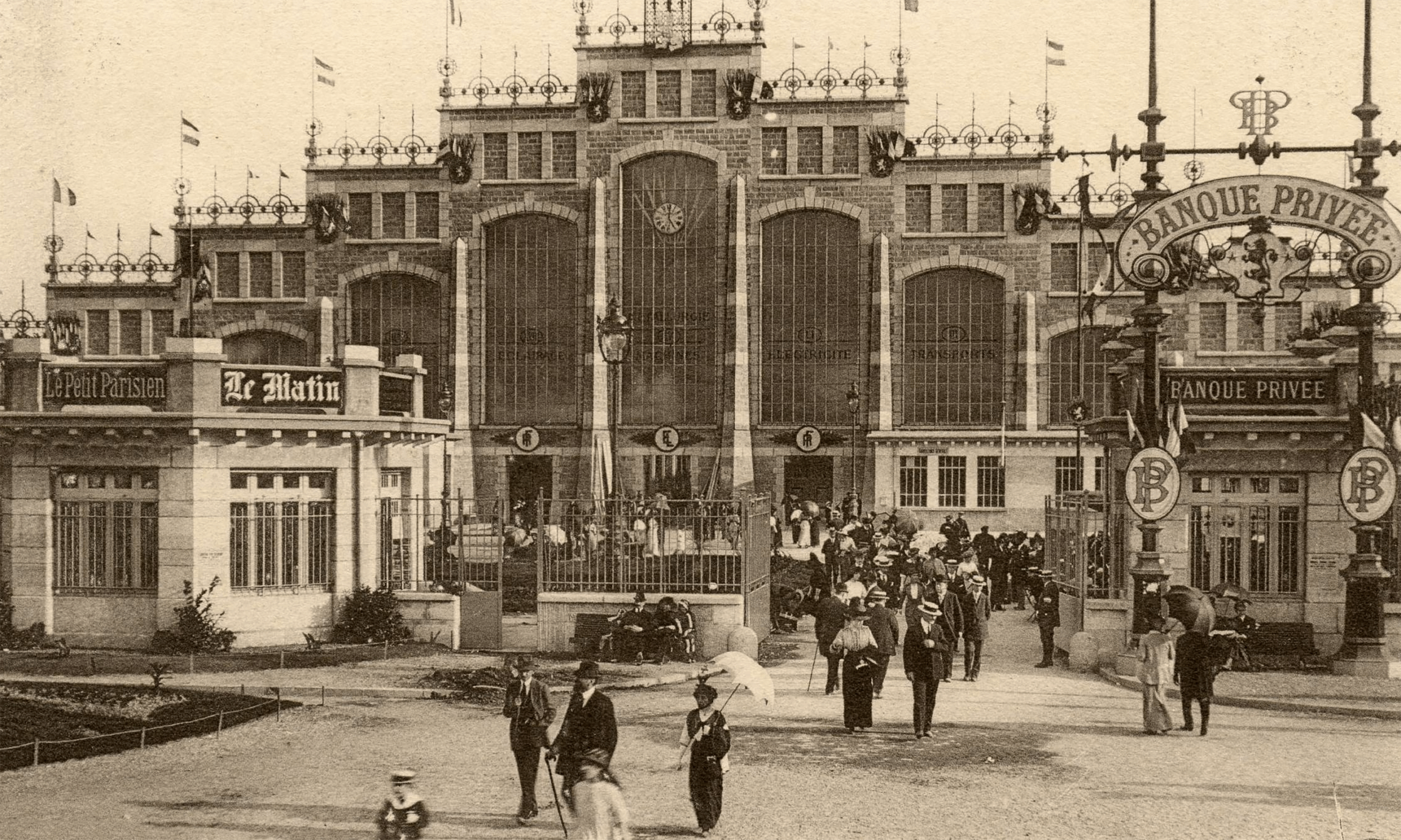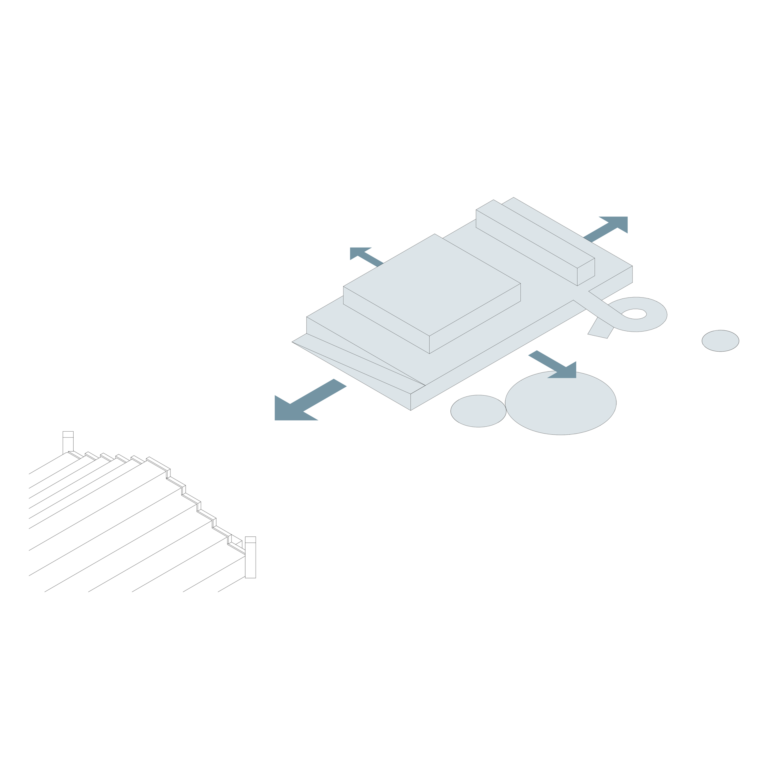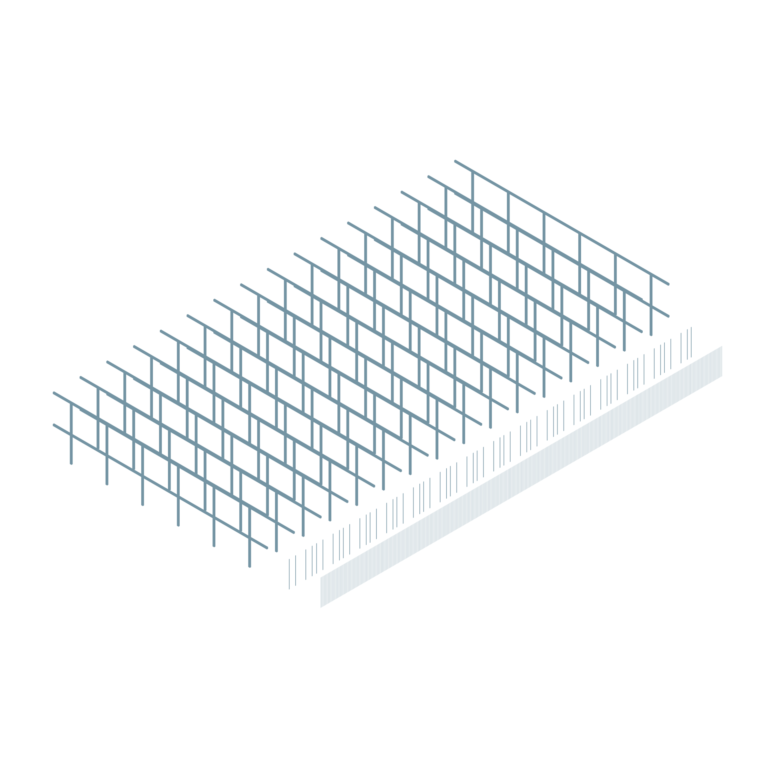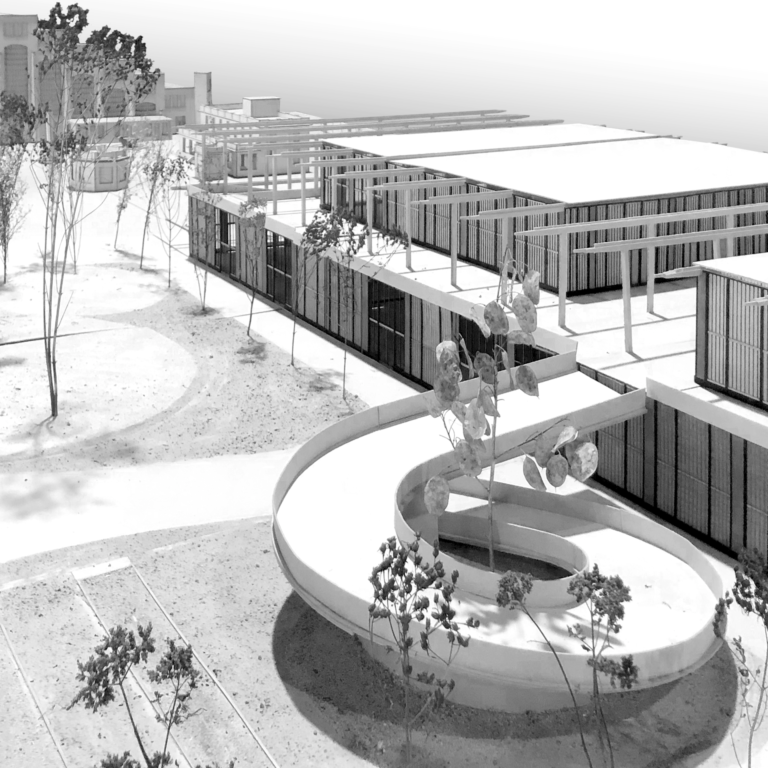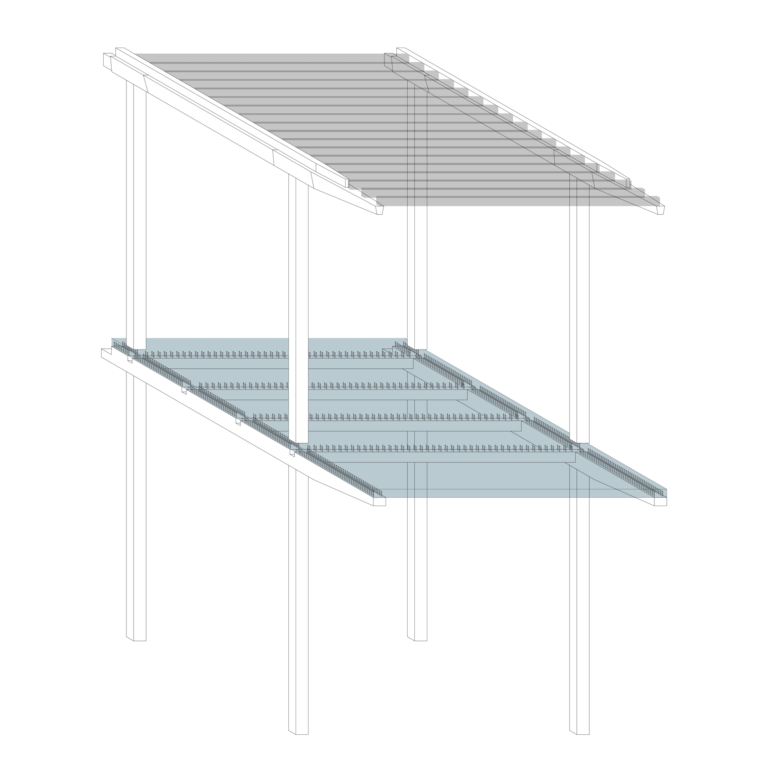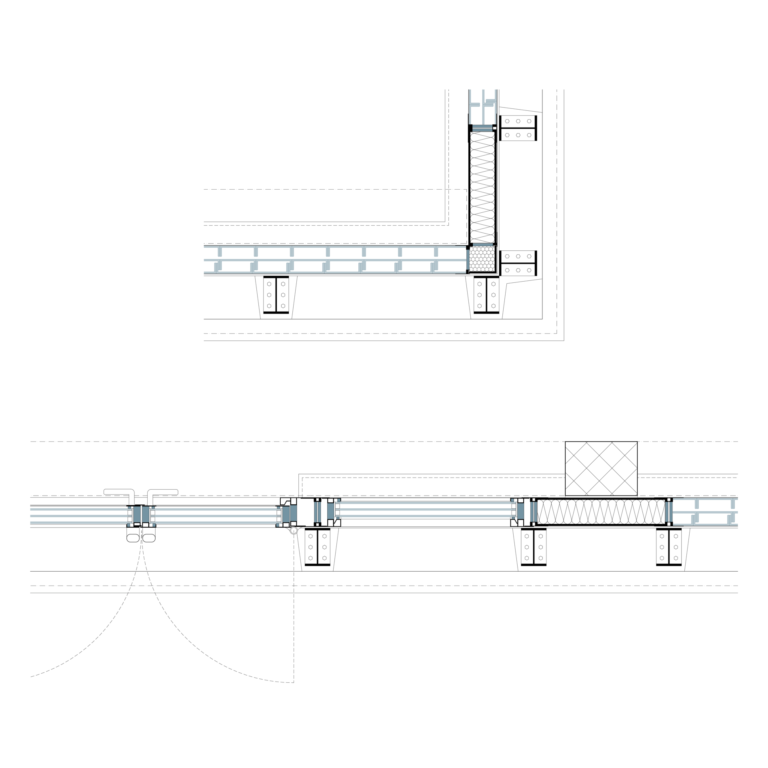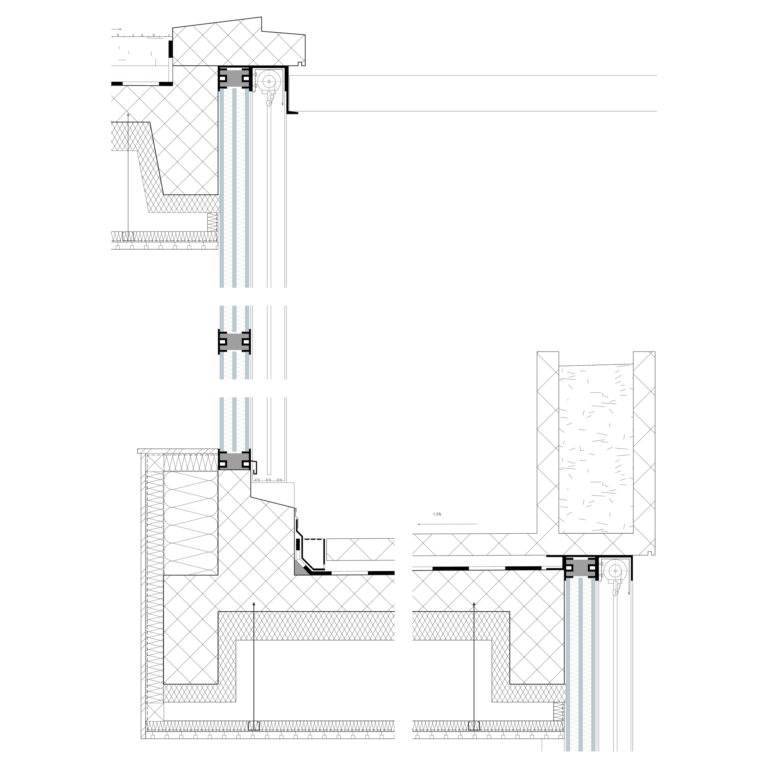Cultural and public centre in Lyon
description
Opposite the Tony Garnier Hall in Lyon, the site is divided along its central axis: one side facing the busy boulevard, the other the quiet neighbourhood. A single-storey structure accommodates community functions and supports a public rooftop terrace. A park on the opposite side extends greenery deep into the site, offering space for recreation and play. Two ramps connect park and terrace, allowing fluid movement across the building. Volumes that require daylight or height pierce the roof, dividing the terrace into zones. The structure consists of a series of frames that form both the building and its canopy. Clad in profiled glass, the façades reveal the activity within, while a solid timber core ensures acoustic separation. The result is a civic threshold between city and neighbourhood — open, layered, and generous.
semester details
studio:
semester:
work:
task:
site:
Meritxell Vaquer Fernandez, Thomas K. Keller
Autum 2019 – ZHAW Winterthur
Individual work
Multifunctional cultural centre
Lyon
