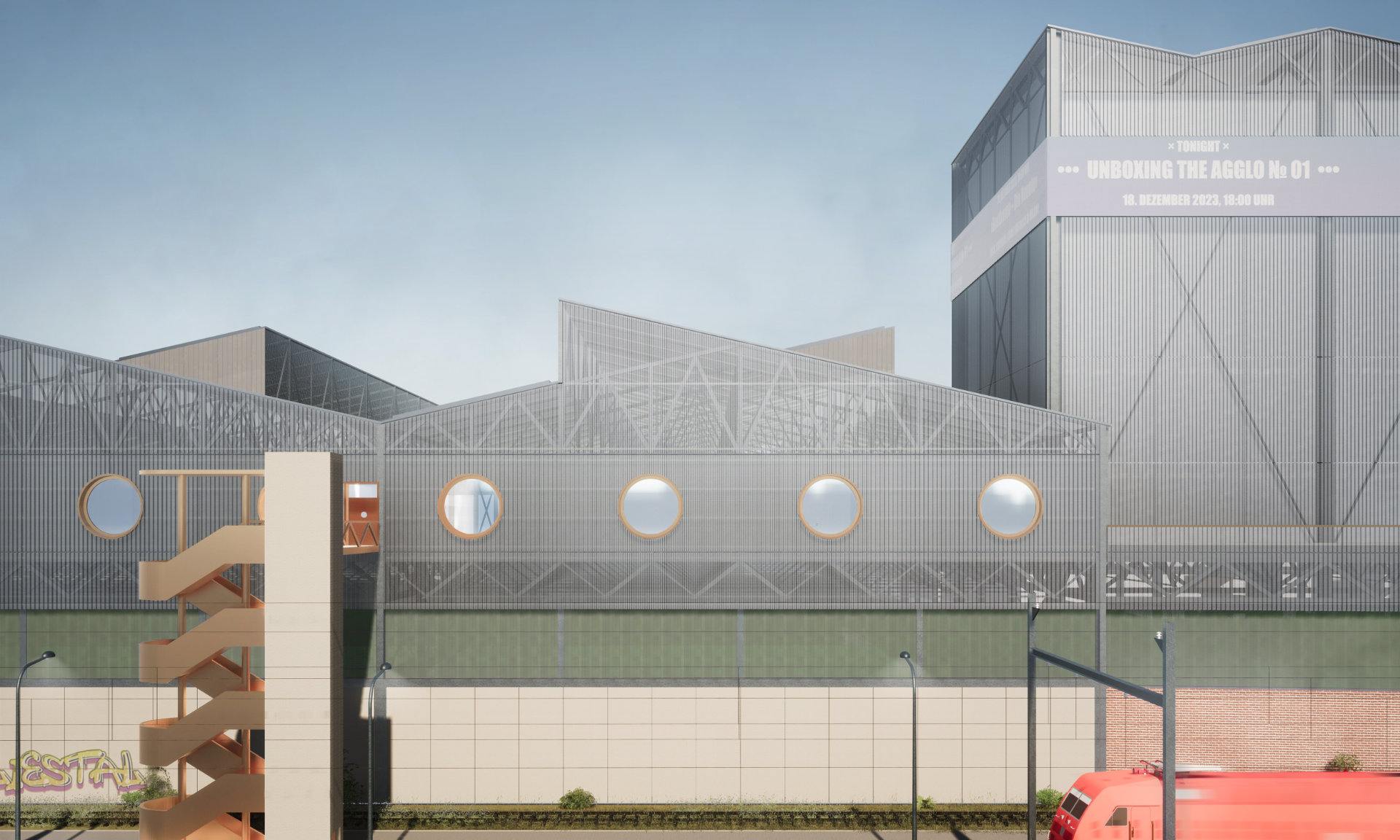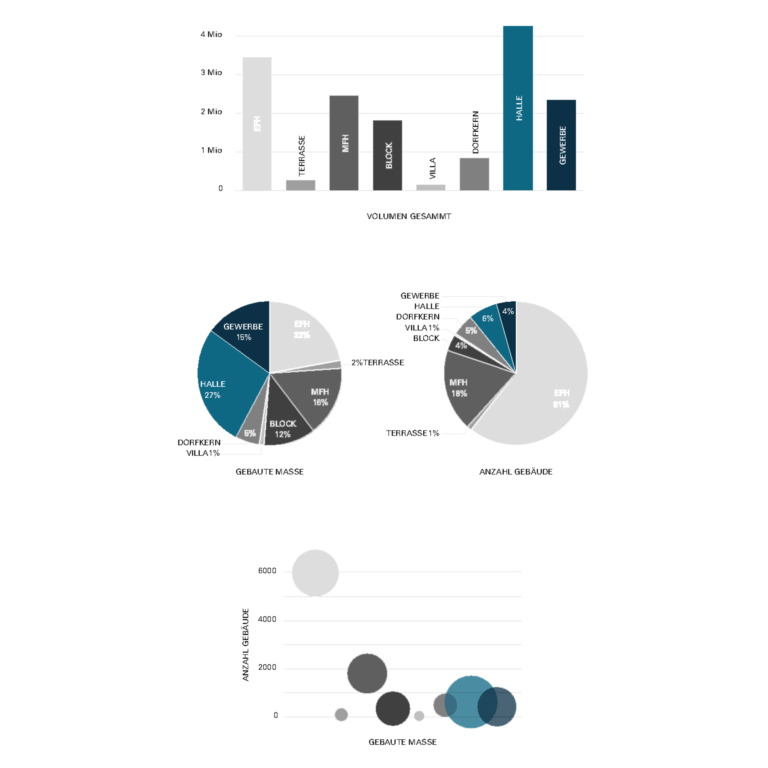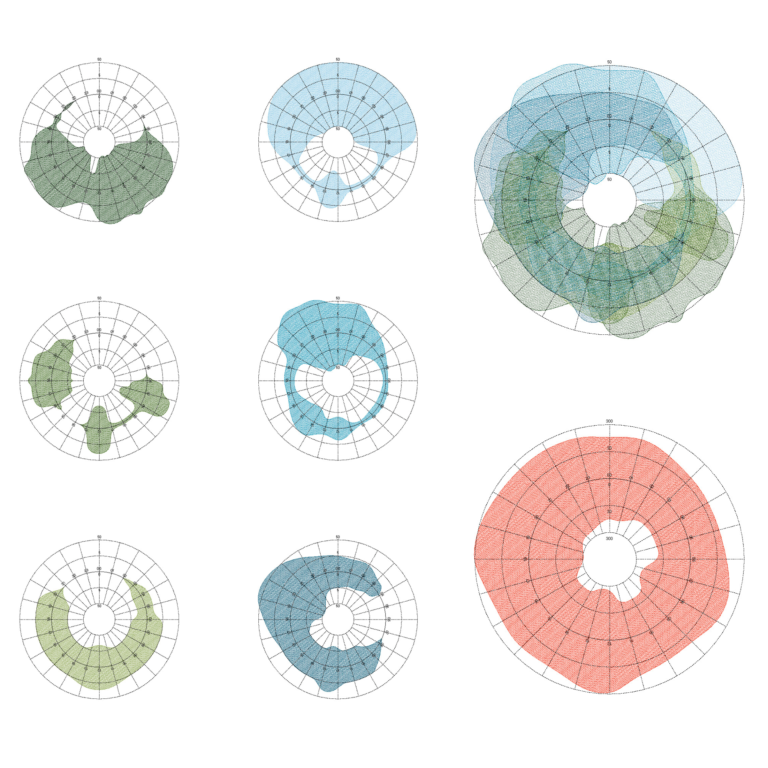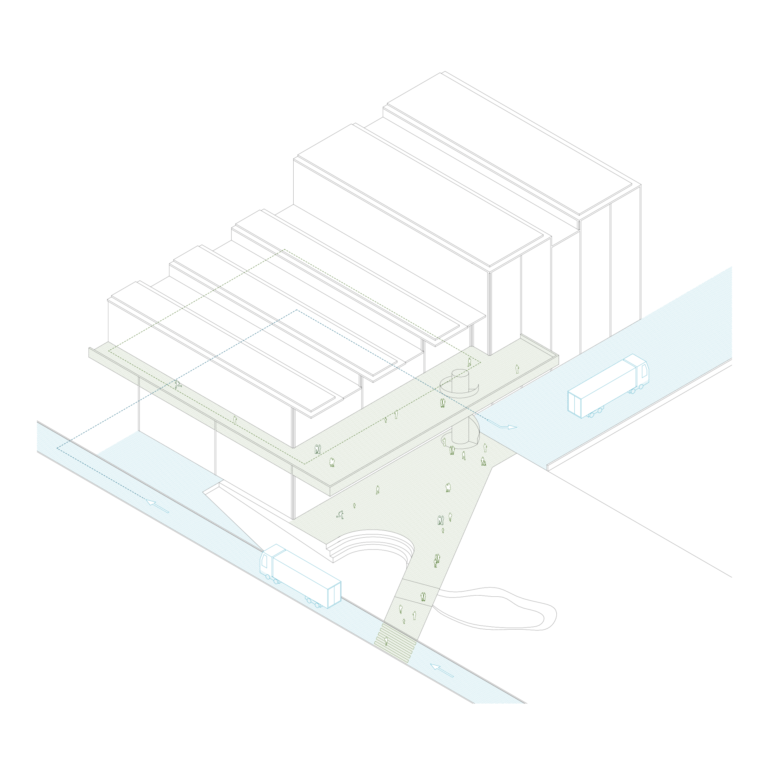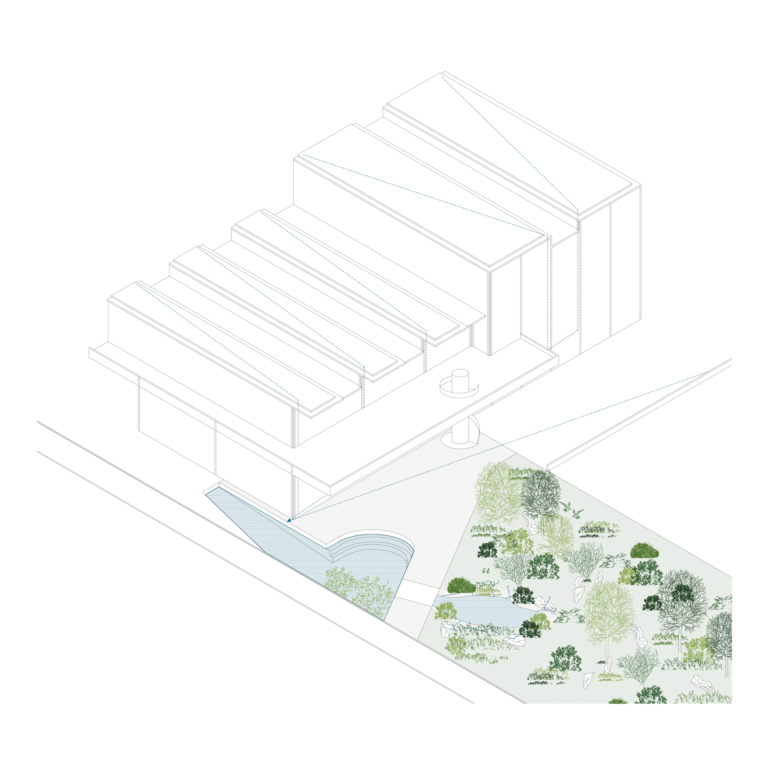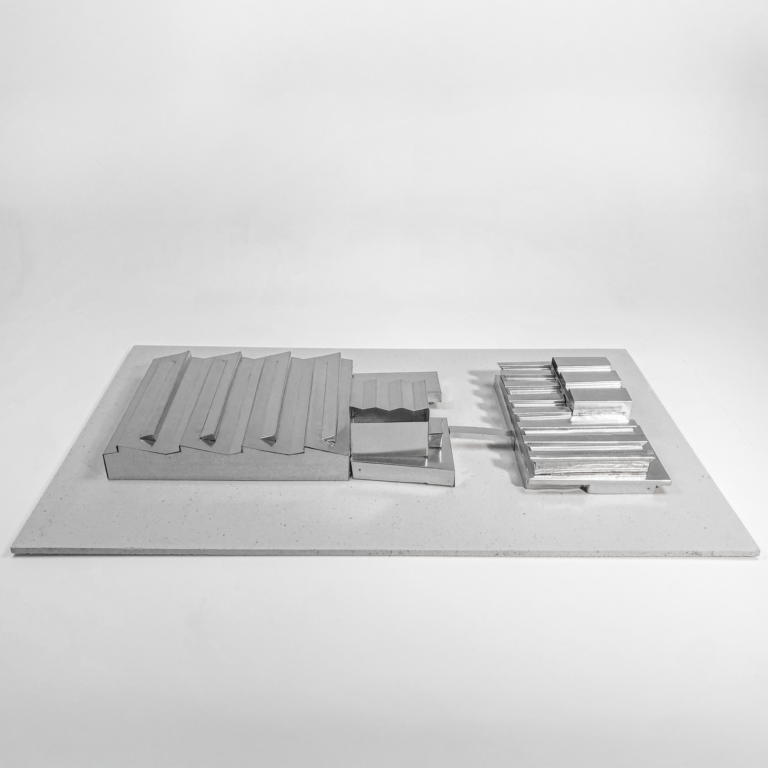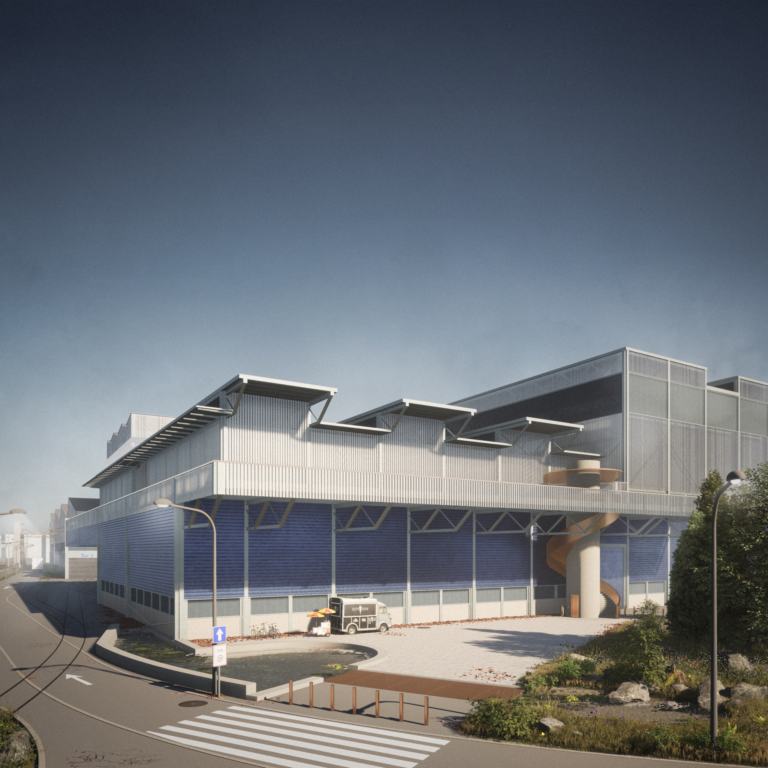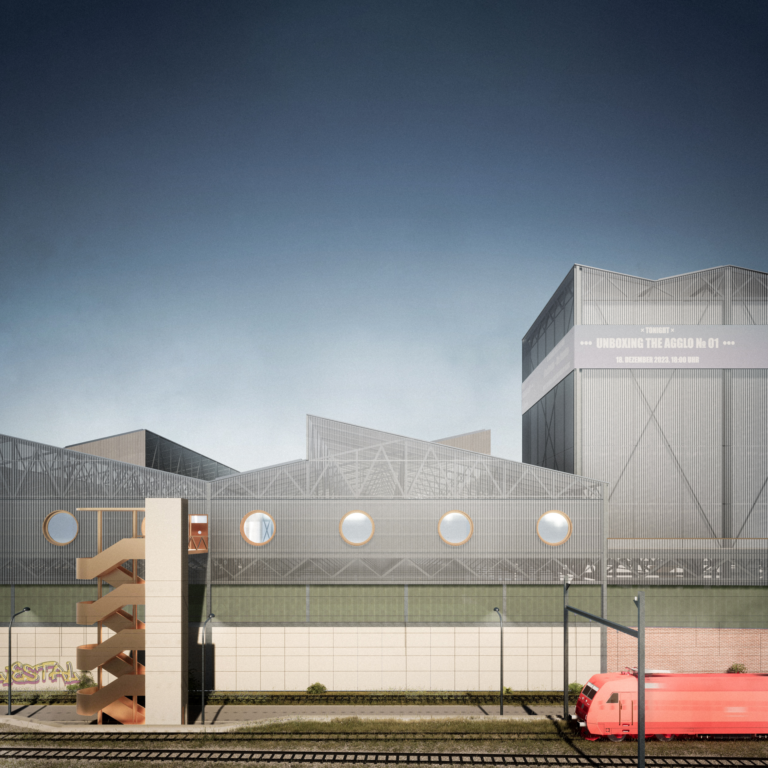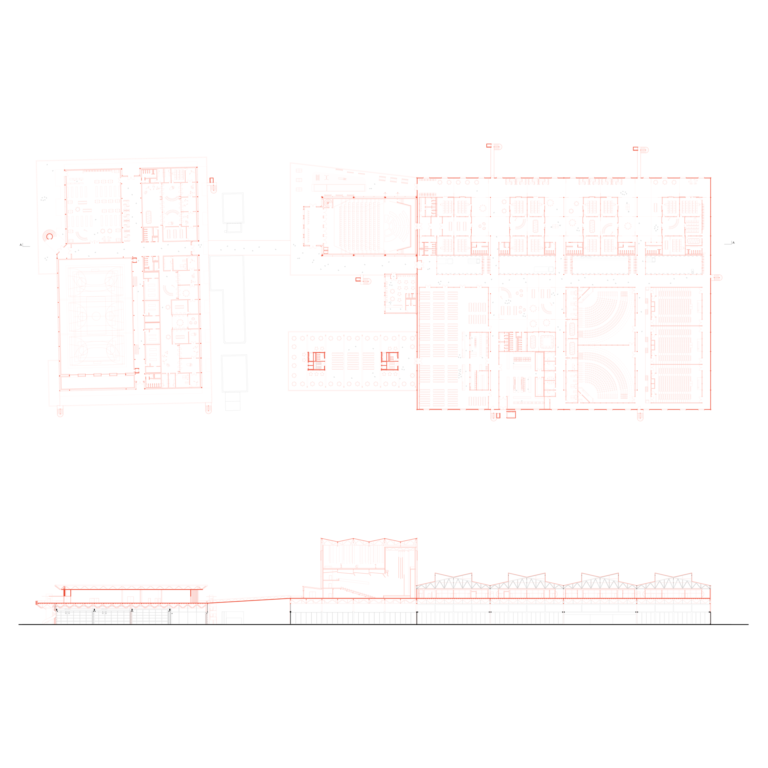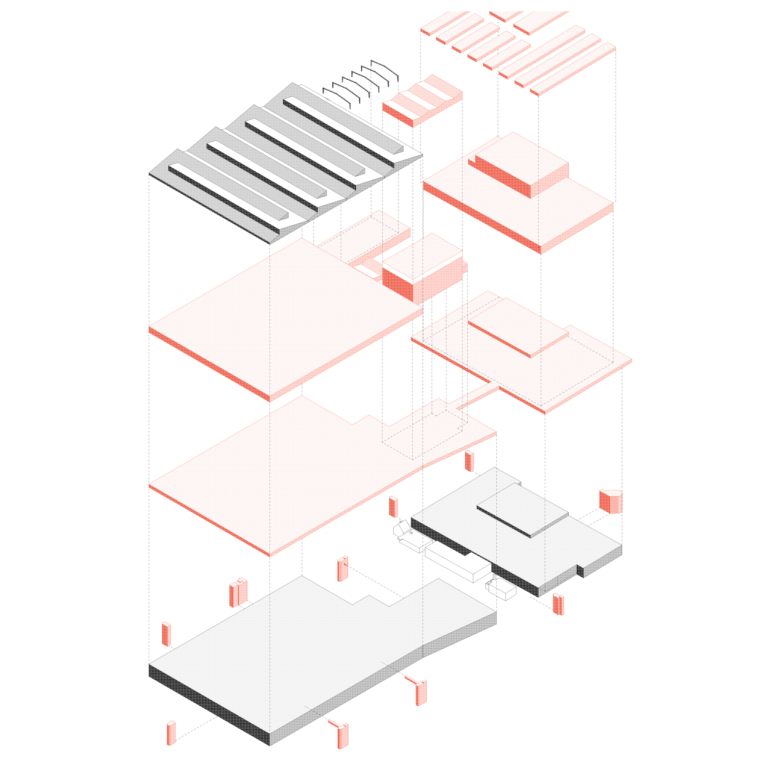Storage Upgrade
description
Industrial and commercial buildings account for around 42% of the built volume in the Ergolz Valley and often represent its largest structures. Many occupy central sites along the valley floor, creating a finely grained, mixed-use fabric with short distances and excellent transport links. The project builds on this potential, aiming to strengthen multifunctional use and open industrial buildings to the public. A new floor is added above the existing Debrunner Acifer warehouses, hosting a music and sports school, offices, and a canteen. Located a few minutes from the train station, the new centre faces a generous public square. Precisely placed entrances ensure smooth logistics below while offering inviting access above. The fine roof structure will be restored and reassembled atop the new level, whose interior forms a climatic buffer with freestanding volumes that can merge or separate through sliding doors and curtains.
semester details
studio:
semester:
work:
task:
site:
Emanuel Christ & Christoph Gantenbein
Prof. Benjamin Dillenburger, Prof. Martina Voser
Master Thesis, Autumn 2023 – ETH Zürich
Individual work
The agglomeration – Not good enough
Ergolztal – Frenkendorf, BL
